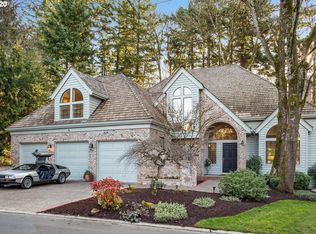Sold
$1,025,000
5028 SW Dosch Park Ln, Portland, OR 97239
3beds
2,433sqft
Residential, Single Family Residence
Built in 1984
0.44 Acres Lot
$1,001,400 Zestimate®
$421/sqft
$4,047 Estimated rent
Home value
$1,001,400
$931,000 - $1.07M
$4,047/mo
Zestimate® history
Loading...
Owner options
Explore your selling options
What's special
Stunning Dosch Estates home in Hillsdale! The expansive entrance welcomes you to a chic, wonderfully maintained home with an open floor plan complemented by soaring vaulted ceilings, cozy fireplaces, and beautiful tree filled views from every window. A spacious kitchen, perfect for entertaining, boasts marble waterfall countertops, top of the line stainless steel appliances and abundant custom storage throughout. The exquisite floating wrap-around staircase leads you to the over-sized primary suite with all the luxury you desire including: fireplace, sauna, jetted tub, custom built-ins, double closet, laundry, a private deck, elevator & spacious bonus room. On the main level enjoy the sound of the sculptural indoor fountain, or the tranquil oversized deck overlooking greenbelt. [Home Energy Score = 4. HES Report at https://rpt.greenbuildingregistry.com/hes/OR10032449]
Zillow last checked: 8 hours ago
Listing updated: April 14, 2025 at 10:56am
Listed by:
Alexis King moreland@windermere.com,
Windermere Realty Trust,
Reuben Schug 503-754-1930,
Windermere Realty Trust
Bought with:
Megan Meagher, 200306150
Keller Williams Realty Professionals
Source: RMLS (OR),MLS#: 24125374
Facts & features
Interior
Bedrooms & bathrooms
- Bedrooms: 3
- Bathrooms: 3
- Full bathrooms: 2
- Partial bathrooms: 1
- Main level bathrooms: 2
Primary bedroom
- Features: Builtin Features, Deck, Fireplace, Hardwood Floors, Sauna, Double Closet, High Ceilings, Soaking Tub, Suite, Washer Dryer
- Level: Upper
Bedroom 2
- Features: Hardwood Floors, Closet, High Ceilings
- Level: Main
Bedroom 3
- Features: Hardwood Floors, Closet, High Ceilings
- Level: Main
Dining room
- Features: Deck, Formal, Hardwood Floors
- Level: Main
Kitchen
- Features: Builtin Range, Gas Appliances, Pantry, Builtin Oven, Marble, Tile Floor
- Level: Main
Living room
- Features: Deck, Fireplace, Formal, Hardwood Floors, Sliding Doors, High Ceilings
- Level: Main
Heating
- Forced Air 95 Plus, Fireplace(s)
Cooling
- Central Air
Appliances
- Included: Built In Oven, Built-In Range, Convection Oven, Dishwasher, Disposal, Gas Appliances, Stainless Steel Appliance(s), Humidifier, Washer/Dryer, Gas Water Heater
Features
- Elevator, High Ceilings, Marble, Soaking Tub, Vaulted Ceiling(s), Studio, Closet, Formal, Pantry, Built-in Features, Sauna, Double Closet, Suite
- Flooring: Hardwood, Heated Tile, Tile
- Doors: Sliding Doors
- Windows: Double Pane Windows, Skylight(s)
- Basement: Crawl Space
- Number of fireplaces: 2
- Fireplace features: Gas
Interior area
- Total structure area: 2,433
- Total interior livable area: 2,433 sqft
Property
Parking
- Total spaces: 2
- Parking features: Driveway, Off Street, Garage Door Opener, Attached, Oversized
- Attached garage spaces: 2
- Has uncovered spaces: Yes
Accessibility
- Accessibility features: Accessible Elevator Installed, Garage On Main, Main Floor Bedroom Bath, Accessibility
Features
- Levels: Two
- Stories: 2
- Patio & porch: Deck
- Has view: Yes
- View description: Trees/Woods
Lot
- Size: 0.44 Acres
- Features: Corner Lot, Greenbelt, Trees, SqFt 15000 to 19999
Details
- Parcel number: R148020
- Zoning: R10
Construction
Type & style
- Home type: SingleFamily
- Architectural style: NW Contemporary
- Property subtype: Residential, Single Family Residence
Materials
- Cedar
- Foundation: Concrete Perimeter
- Roof: Composition
Condition
- Resale
- New construction: No
- Year built: 1984
Utilities & green energy
- Gas: Gas
- Sewer: Public Sewer
- Water: Public
Community & neighborhood
Location
- Region: Portland
- Subdivision: Hillsdale
HOA & financial
HOA
- Has HOA: Yes
- HOA fee: $700 annually
- Amenities included: Commons, Road Maintenance
Other
Other facts
- Listing terms: Cash,Conventional
- Road surface type: Paved
Price history
| Date | Event | Price |
|---|---|---|
| 4/11/2025 | Sold | $1,025,000-8.9%$421/sqft |
Source: | ||
| 3/3/2025 | Pending sale | $1,125,000$462/sqft |
Source: | ||
| 2/20/2025 | Listed for sale | $1,125,000$462/sqft |
Source: | ||
| 1/27/2025 | Pending sale | $1,125,000$462/sqft |
Source: | ||
| 10/3/2024 | Price change | $1,125,000-6.2%$462/sqft |
Source: | ||
Public tax history
| Year | Property taxes | Tax assessment |
|---|---|---|
| 2025 | $17,438 +3.7% | $647,760 +3% |
| 2024 | $16,811 +4% | $628,900 +3% |
| 2023 | $16,165 +2.2% | $610,590 +3% |
Find assessor info on the county website
Neighborhood: Hillsdale
Nearby schools
GreatSchools rating
- 10/10Rieke Elementary SchoolGrades: K-5Distance: 0.9 mi
- 6/10Gray Middle SchoolGrades: 6-8Distance: 0.4 mi
- 8/10Ida B. Wells-Barnett High SchoolGrades: 9-12Distance: 1.1 mi
Schools provided by the listing agent
- Elementary: Rieke
- Middle: Robert Gray
- High: Ida B Wells
Source: RMLS (OR). This data may not be complete. We recommend contacting the local school district to confirm school assignments for this home.
Get a cash offer in 3 minutes
Find out how much your home could sell for in as little as 3 minutes with a no-obligation cash offer.
Estimated market value
$1,001,400
Get a cash offer in 3 minutes
Find out how much your home could sell for in as little as 3 minutes with a no-obligation cash offer.
Estimated market value
$1,001,400
