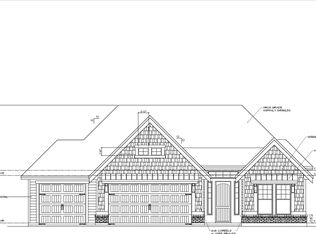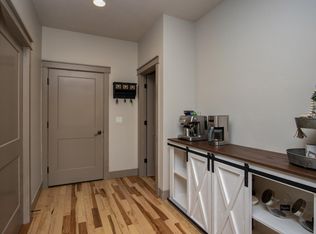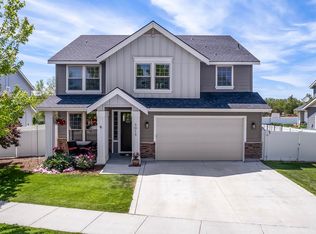Sold
Price Unknown
5028 S Marsala Way, Meridian, ID 83642
4beds
3baths
2,692sqft
Single Family Residence
Built in 2016
8,712 Square Feet Lot
$658,300 Zestimate®
$--/sqft
$3,134 Estimated rent
Home value
$658,300
$625,000 - $691,000
$3,134/mo
Zestimate® history
Loading...
Owner options
Explore your selling options
What's special
Welcome to this spacious, thoughtfully designed Boise Hunter home located immediately adjacent to a neighborhood park. The home faces westward, meaning shaded summer evenings on the covered back patio with spa and firepit. The home includes the spaciousness of a two-story family room and 9’ ceilings in the dining and kitchen areas. Convenient main level office, guest bedroom and bath. The kitchen includes granite countertops and a step-in pantry. The owners’ suite is on the second level and features a bathroom with separate vanities, granite countertops, and walk-in shower. The remaining two bedrooms, bathrooms, and utility room are all upstairs. Access is provided to the neighboring Sky Mesa subdivision pool for an annual fee. The seller is willing to consider owner-carry financing. HVAC & garage door were just serviced. This is in a quiet neighborhood and is minutes away from the local YMCA and I-84.
Zillow last checked: 8 hours ago
Listing updated: June 16, 2023 at 02:45pm
Listed by:
Joseph Wigton 208-860-7593,
Keller Williams Realty Boise
Bought with:
Maria Poisall
Silvercreek Realty Group
Source: IMLS,MLS#: 98871460
Facts & features
Interior
Bedrooms & bathrooms
- Bedrooms: 4
- Bathrooms: 3
- Main level bathrooms: 1
- Main level bedrooms: 1
Primary bedroom
- Level: Upper
- Area: 304
- Dimensions: 19 x 16
Bedroom 2
- Level: Upper
- Area: 120
- Dimensions: 12 x 10
Bedroom 3
- Level: Upper
- Area: 154
- Dimensions: 11 x 14
Bedroom 4
- Level: Main
- Area: 100
- Dimensions: 10 x 10
Family room
- Level: Main
- Area: 210
- Dimensions: 14 x 15
Kitchen
- Level: Main
- Area: 378
- Dimensions: 27 x 14
Office
- Level: Main
- Area: 100
- Dimensions: 10 x 10
Heating
- Forced Air, Natural Gas
Cooling
- Central Air
Appliances
- Included: Gas Water Heater, Tank Water Heater, Dishwasher, Disposal, Microwave, Oven/Range Built-In, Refrigerator
Features
- Bath-Master, Den/Office, Family Room, Central Vacuum Plumbed, Walk-In Closet(s), Breakfast Bar, Pantry, Kitchen Island, Number of Baths Main Level: 1, Number of Baths Upper Level: 2
- Has basement: No
- Has fireplace: Yes
- Fireplace features: Gas, Insert
Interior area
- Total structure area: 2,692
- Total interior livable area: 2,692 sqft
- Finished area above ground: 2,692
- Finished area below ground: 0
Property
Parking
- Total spaces: 3
- Parking features: Attached
- Attached garage spaces: 3
Features
- Levels: Two
- Patio & porch: Covered Patio/Deck
- Pool features: Private
- Has spa: Yes
- Spa features: Heated
- Fencing: Full,Vinyl
Lot
- Size: 8,712 sqft
- Features: Standard Lot 6000-9999 SF, Full Sprinkler System, Irrigation Sprinkler System
Details
- Parcel number: R9353170300
- Zoning: R-4
Construction
Type & style
- Home type: SingleFamily
- Property subtype: Single Family Residence
Materials
- Brick, Frame, Vinyl Siding
- Foundation: Crawl Space
- Roof: Composition
Condition
- Year built: 2016
Utilities & green energy
- Water: Public
- Utilities for property: Sewer Connected, Cable Connected, Broadband Internet
Community & neighborhood
Location
- Region: Meridian
- Subdivision: Whitebark (Meridian)
HOA & financial
HOA
- Has HOA: Yes
- HOA fee: $250 semi-annually
Other
Other facts
- Listing terms: Cash,Conventional,FHA,VA Loan
- Ownership: Fee Simple
Price history
Price history is unavailable.
Public tax history
| Year | Property taxes | Tax assessment |
|---|---|---|
| 2025 | $2,588 -4.1% | $636,100 -1.9% |
| 2024 | $2,699 -25.4% | $648,100 +2.9% |
| 2023 | $3,619 +27.8% | $630,100 -22.2% |
Find assessor info on the county website
Neighborhood: 83642
Nearby schools
GreatSchools rating
- 10/10Hillsdale ElementaryGrades: PK-5Distance: 1 mi
- 10/10Victory Middle SchoolGrades: 6-8Distance: 2.6 mi
- 8/10Mountain View High SchoolGrades: 9-12Distance: 1.9 mi
Schools provided by the listing agent
- Elementary: Hillsdale
- Middle: Victory
- High: Mountain View
- District: West Ada School District
Source: IMLS. This data may not be complete. We recommend contacting the local school district to confirm school assignments for this home.


