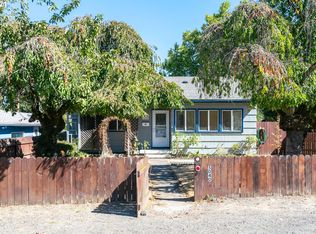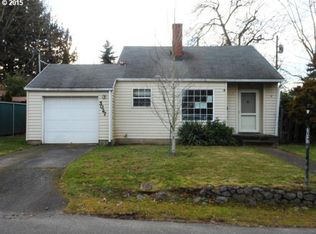Sold
$405,000
5028 NE 86th Ave, Portland, OR 97220
3beds
997sqft
Residential, Single Family Residence
Built in 1949
5,662.8 Square Feet Lot
$396,400 Zestimate®
$406/sqft
$2,364 Estimated rent
Home value
$396,400
$369,000 - $428,000
$2,364/mo
Zestimate® history
Loading...
Owner options
Explore your selling options
What's special
Don’t let the sweet 1940s façade fool you – this cute cottage is the whole package. Three bedrooms, two baths (including a primary suite!), an open floor plan, a lovely landscaped front yard and a blank slate of a backyard, ready for all your urban farming dreams. The open floor plan makes this house live large; there are windows everywhere you turn and a slider to the backyard to bring in even more light (and a cute 1940s octagon window, for extra charm). Open shelves for your pretty plates and a surprising amount of storage – this kitchen will inspire you to entertain and with the slider right there, it’s easy to take the party outside. New bright white paint in the living room, dining room and kitchen gives you a fresh start to your house adventure. Tucked in on a quiet street with little through traffic, yet you’ll enjoy excellent access to the 205, I84 and the airport. Just a hop, skip and a jump from all the fun in NE Portland. Welcome home! [Home Energy Score = 4. HES Report at https://rpt.greenbuildingregistry.com/hes/OR10232627]
Zillow last checked: 8 hours ago
Listing updated: October 10, 2024 at 03:39am
Listed by:
Laura Wood 503-545-9912,
Think Real Estate,
Laurie Gilmer 503-347-3565,
Think Real Estate
Bought with:
Betsy Ballantyne, 200511085
Oregon First
Source: RMLS (OR),MLS#: 24598202
Facts & features
Interior
Bedrooms & bathrooms
- Bedrooms: 3
- Bathrooms: 2
- Full bathrooms: 2
- Main level bathrooms: 2
Primary bedroom
- Features: Hardwood Floors, Closet, Suite
- Level: Main
- Area: 108
- Dimensions: 12 x 9
Bedroom 2
- Features: Hardwood Floors, Closet
- Level: Main
- Area: 120
- Dimensions: 12 x 10
Bedroom 3
- Features: Hardwood Floors, Closet
- Level: Main
- Area: 90
- Dimensions: 10 x 9
Dining room
- Features: Hardwood Floors, Sliding Doors
- Level: Main
- Area: 110
- Dimensions: 11 x 10
Kitchen
- Features: Dishwasher, Disposal, Microwave, Free Standing Range, Free Standing Refrigerator, Quartz, Tile Floor
- Level: Main
- Area: 72
- Width: 8
Living room
- Features: Hardwood Floors
- Level: Main
- Area: 224
- Dimensions: 16 x 14
Heating
- Forced Air
Cooling
- Central Air
Appliances
- Included: Dishwasher, Disposal, Free-Standing Range, Free-Standing Refrigerator, Microwave, Stainless Steel Appliance(s), Washer/Dryer, Electric Water Heater
Features
- Ceiling Fan(s), Quartz, Closet, Suite, Tile
- Flooring: Hardwood, Tile
- Doors: Sliding Doors
- Windows: Double Pane Windows, Vinyl Frames
- Basement: Crawl Space
Interior area
- Total structure area: 997
- Total interior livable area: 997 sqft
Property
Parking
- Parking features: Driveway, Off Street
- Has uncovered spaces: Yes
Accessibility
- Accessibility features: One Level, Accessibility
Features
- Levels: One
- Stories: 1
- Patio & porch: Patio
- Exterior features: Yard
- Fencing: Fenced
Lot
- Size: 5,662 sqft
- Dimensions: 60 x 100
- Features: Level, SqFt 5000 to 6999
Details
- Additional structures: ToolShed
- Parcel number: R178828
- Zoning: R7
Construction
Type & style
- Home type: SingleFamily
- Architectural style: Cottage
- Property subtype: Residential, Single Family Residence
Materials
- Wood Siding
- Foundation: Concrete Perimeter
- Roof: Composition
Condition
- Updated/Remodeled
- New construction: No
- Year built: 1949
Utilities & green energy
- Gas: Gas
- Sewer: Public Sewer
- Water: Public
- Utilities for property: Cable Connected
Community & neighborhood
Location
- Region: Portland
- Subdivision: Sumner
Other
Other facts
- Listing terms: Cash,Conventional,FHA
- Road surface type: Paved
Price history
| Date | Event | Price |
|---|---|---|
| 10/10/2024 | Sold | $405,000+8%$406/sqft |
Source: | ||
| 9/16/2024 | Pending sale | $374,900$376/sqft |
Source: | ||
| 9/13/2024 | Listed for sale | $374,900+88.4%$376/sqft |
Source: | ||
| 10/29/2014 | Sold | $199,000-0.5%$200/sqft |
Source: | ||
| 9/21/2014 | Price change | $199,900-4.8%$201/sqft |
Source: Willamette Realty Group #14097172 | ||
Public tax history
| Year | Property taxes | Tax assessment |
|---|---|---|
| 2025 | $3,969 +4.2% | $173,460 +3% |
| 2024 | $3,808 +4.3% | $168,410 +3% |
| 2023 | $3,652 +2% | $163,510 +3% |
Find assessor info on the county website
Neighborhood: Sumner
Nearby schools
GreatSchools rating
- 8/10Russell ElementaryGrades: K-5Distance: 2.4 mi
- 2/10Parkrose Middle SchoolGrades: 6-8Distance: 1.7 mi
- 3/10Parkrose High SchoolGrades: 9-12Distance: 1.7 mi
Schools provided by the listing agent
- Elementary: Russell
- Middle: Parkrose
- High: Parkrose
Source: RMLS (OR). This data may not be complete. We recommend contacting the local school district to confirm school assignments for this home.
Get a cash offer in 3 minutes
Find out how much your home could sell for in as little as 3 minutes with a no-obligation cash offer.
Estimated market value
$396,400
Get a cash offer in 3 minutes
Find out how much your home could sell for in as little as 3 minutes with a no-obligation cash offer.
Estimated market value
$396,400

