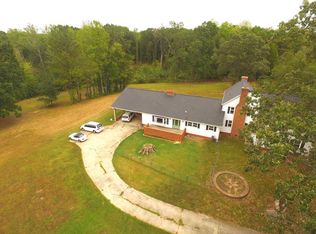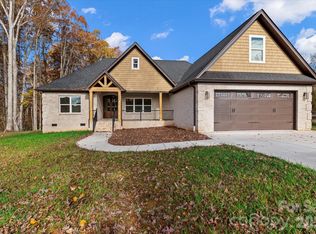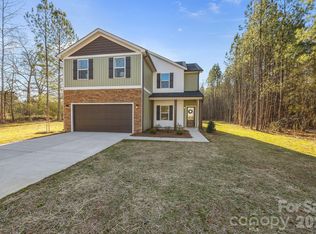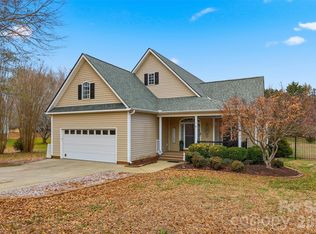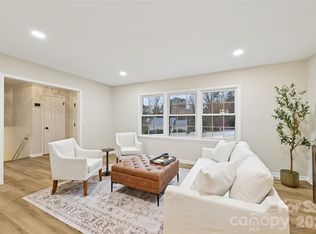Welcome home, where modern meets country living. Custom designed and tastefully nestled on a flat 1 acre lot outside of city limits. This beautiful 3-bedroom, 2.5-bath home offers picturesque mountain and farmland views, NO HOA, and proximity to Crowder Mountain from the back porch. Boasting approximately 2,000 sqft. with 19'4" ceilings in the 2-story great room. 10' ceilings throughout the remainder of the 1st floor, custom 8' interior & exterior doors, and 7' windows in the lower level of the great room. The custom kitchen includes white linen glazed painted maple wood cabinets with soft close full extension drawers. A large island with white quartz countertops, white beveled tile backsplash, and stainless steel appliances. The property provides added flexibility with a convertible bonus space above the 2 car carport, ideal for future expansion or recreation. Enjoy privacy, outdoor space, and freedom for recreational use—all just minutes from nature and 40 minutes from uptown. Get in just in time before the one billion dollar casino resort is finished being built in spring 2027. Attracting people to the Kings Mountains and Gastonia area. Bring your vision and make it yours.
Active
Price cut: $40K (2/24)
$540,000
5028 Lewis Rd, Gastonia, NC 28052
3beds
2,058sqft
Est.:
Single Family Residence
Built in 2021
0.88 Acres Lot
$535,300 Zestimate®
$262/sqft
$-- HOA
What's special
Custom kitchenWhite beveled tile backsplashStainless steel appliancesOutdoor space
- 73 days |
- 587 |
- 19 |
Likely to sell faster than
Zillow last checked: 8 hours ago
Listing updated: February 24, 2026 at 07:27am
Listing Provided by:
Maritza Ortiz Hernandez Maritzaoh@kw.com,
Keller Williams Ballantyne Area
Source: Canopy MLS as distributed by MLS GRID,MLS#: 4328073
Tour with a local agent
Facts & features
Interior
Bedrooms & bathrooms
- Bedrooms: 3
- Bathrooms: 3
- Full bathrooms: 2
- 1/2 bathrooms: 1
- Main level bedrooms: 1
Primary bedroom
- Level: Main
Bedroom s
- Level: Upper
Bedroom s
- Level: Upper
Bathroom half
- Level: Main
Bathroom full
- Level: Main
Dining room
- Level: Main
Great room
- Level: Main
Laundry
- Level: Main
Heating
- Heat Pump
Cooling
- Ceiling Fan(s), Central Air, Heat Pump
Appliances
- Included: Dishwasher, Electric Oven, Electric Range, Electric Water Heater, Microwave, Plumbed For Ice Maker
- Laundry: Laundry Room, Main Level
Features
- Kitchen Island, Open Floorplan, Pantry, Walk-In Closet(s)
- Flooring: Carpet, Tile, Vinyl, Wood
- Doors: Insulated Door(s)
- Windows: Insulated Windows
- Has basement: No
- Attic: Pull Down Stairs
Interior area
- Total structure area: 2,058
- Total interior livable area: 2,058 sqft
- Finished area above ground: 2,058
- Finished area below ground: 0
Property
Parking
- Total spaces: 2
- Parking features: Detached Carport
- Carport spaces: 2
Features
- Levels: Two
- Stories: 2
- Patio & porch: Front Porch, Rear Porch
- Fencing: Back Yard
- Has view: Yes
- View description: Mountain(s)
Lot
- Size: 0.88 Acres
- Features: Level, Views
Details
- Additional structures: Shed(s)
- Parcel number: 142759
- Zoning: R-1
- Special conditions: Standard
Construction
Type & style
- Home type: SingleFamily
- Architectural style: Farmhouse
- Property subtype: Single Family Residence
Materials
- Wood
- Foundation: Crawl Space
Condition
- New construction: No
- Year built: 2021
Details
- Builder model: Custom
- Builder name: Jones Richardson
Utilities & green energy
- Sewer: Septic Installed
- Water: Well
Community & HOA
Community
- Security: Smoke Detector(s)
- Subdivision: none
Location
- Region: Gastonia
Financial & listing details
- Price per square foot: $262/sqft
- Tax assessed value: $426,240
- Annual tax amount: $3,043
- Date on market: 12/17/2025
- Cumulative days on market: 248 days
- Listing terms: Cash,Conventional,FHA,VA Loan
- Road surface type: Concrete, Paved
Estimated market value
$535,300
$509,000 - $562,000
$2,187/mo
Price history
Price history
| Date | Event | Price |
|---|---|---|
| 2/24/2026 | Price change | $540,000-6.9%$262/sqft |
Source: | ||
| 1/5/2026 | Price change | $580,000-4.4%$282/sqft |
Source: | ||
| 12/17/2025 | Listed for sale | $607,000-6.6%$295/sqft |
Source: | ||
| 11/1/2025 | Listing removed | $650,000$316/sqft |
Source: | ||
| 7/16/2025 | Price change | $650,000-2.3%$316/sqft |
Source: | ||
| 5/10/2025 | Listed for sale | $665,000+36%$323/sqft |
Source: | ||
| 2/3/2022 | Sold | $489,000$238/sqft |
Source: | ||
| 1/5/2022 | Contingent | $489,000$238/sqft |
Source: | ||
| 12/29/2021 | Price change | $489,000-1.6%$238/sqft |
Source: | ||
| 12/12/2021 | Listed for sale | $497,000+2823.5%$241/sqft |
Source: | ||
| 11/20/2020 | Sold | $17,000$8/sqft |
Source: Public Record Report a problem | ||
Public tax history
Public tax history
| Year | Property taxes | Tax assessment |
|---|---|---|
| 2025 | $3,043 | $426,240 |
| 2024 | $3,043 +2.7% | $426,240 |
| 2023 | $2,962 +193.8% | $426,240 +288.9% |
| 2022 | $1,008 +1537.8% | $109,590 |
| 2021 | $62 +11.2% | $109,590 +1543% |
| 2020 | $55 -11% | $6,670 |
| 2019 | $62 -13.7% | $6,670 -9.8% |
| 2018 | $72 | $7,392 |
| 2017 | $72 | $7,392 |
| 2016 | $72 | $7,392 +20% |
| 2014 | $72 | $6,160 |
Find assessor info on the county website
BuyAbility℠ payment
Est. payment
$2,894/mo
Principal & interest
$2511
Property taxes
$383
Climate risks
Neighborhood: 28052
Nearby schools
GreatSchools rating
- 4/10Chapel Grove Elementary SchoolGrades: PK-5Distance: 0.3 mi
- 1/10Southwest Middle SchoolGrades: 6-8Distance: 2.6 mi
- 2/10Hunter Huss High SchoolGrades: 9-12Distance: 3 mi
