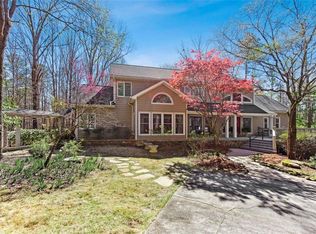Closed
$525,000
5028 Gray Rd, Douglasville, GA 30135
4beds
4,208sqft
Single Family Residence, Residential
Built in 1989
5 Acres Lot
$589,300 Zestimate®
$125/sqft
$2,878 Estimated rent
Home value
$589,300
$548,000 - $636,000
$2,878/mo
Zestimate® history
Loading...
Owner options
Explore your selling options
What's special
Uncover tranquility and refinement in this custom-built, 4-bedroom, 3.5-bathroom home, sitting peacefully on 5 private acres. This stunning 4-sided brick home emanates exceptional curb appeal and provides unparalleled privacy, offering a tranquil retreat for discerning homeowners. Inside, the main level features a striking primary suite, an oasis of calm with a generous walk-in closet and a luxurious ensuite bathroom. The heart of the home, a well-appointed gourmet kitchen, delivers an abundance of storage, setting the stage for culinary creativity. Adding to the home's allure is a fully finished basement, accommodating an additional bedroom, perfect for guests or as a quiet home office. Outside, the verdant surroundings present a picturesque setting for outdoor relaxation, providing the ideal backdrop to enjoy nature's beauty. This meticulously maintained home has had only one owner, underscoring its timeless appeal and enduring quality. Experience the harmony of secluded country living, while still enjoying convenient proximity to local amenities. This remarkable estate represents a rare opportunity in today's market. Don't let it pass you by. Schedule your private viewing today.
Zillow last checked: 8 hours ago
Listing updated: August 01, 2023 at 10:50pm
Listing Provided by:
Morgan Reed,
EXP Realty, LLC.
Bought with:
NON-MLS NMLS
Non FMLS Member
Source: FMLS GA,MLS#: 7224528
Facts & features
Interior
Bedrooms & bathrooms
- Bedrooms: 4
- Bathrooms: 4
- Full bathrooms: 3
- 1/2 bathrooms: 1
- Main level bathrooms: 1
- Main level bedrooms: 1
Primary bedroom
- Features: Master on Main
- Level: Master on Main
Bedroom
- Features: Master on Main
Primary bathroom
- Features: Double Vanity, Soaking Tub
Dining room
- Features: Separate Dining Room
Kitchen
- Features: Solid Surface Counters, View to Family Room, Pantry, Cabinets Stain, Breakfast Room
Heating
- Central
Cooling
- Central Air
Appliances
- Included: Refrigerator, Self Cleaning Oven, Microwave, Dishwasher
- Laundry: Main Level, Laundry Room, Sink
Features
- Vaulted Ceiling(s), High Speed Internet, Walk-In Closet(s), Double Vanity
- Flooring: Ceramic Tile, Carpet
- Windows: Insulated Windows
- Basement: Finished
- Number of fireplaces: 1
- Fireplace features: Factory Built, Family Room
- Common walls with other units/homes: No Common Walls
Interior area
- Total structure area: 4,208
- Total interior livable area: 4,208 sqft
- Finished area above ground: 2,703
- Finished area below ground: 1,505
Property
Parking
- Total spaces: 2
- Parking features: Garage, Attached, Kitchen Level
- Attached garage spaces: 2
Accessibility
- Accessibility features: Accessible Bedroom
Features
- Levels: One and One Half
- Stories: 1
- Patio & porch: Deck
- Exterior features: Private Yard
- Pool features: None
- Spa features: None
- Fencing: None
- Has view: Yes
- View description: Rural, Trees/Woods
- Waterfront features: None
- Body of water: None
Lot
- Size: 5 Acres
- Features: Back Yard, Landscaped, Private, Wooded
Details
- Additional structures: None
- Parcel number: 00360250018
- Other equipment: None
- Horse amenities: None
Construction
Type & style
- Home type: SingleFamily
- Architectural style: Traditional
- Property subtype: Single Family Residence, Residential
Materials
- Brick 4 Sides
- Foundation: Slab
- Roof: Composition,Shingle
Condition
- Resale
- New construction: No
- Year built: 1989
Utilities & green energy
- Electric: 110 Volts
- Sewer: Septic Tank
- Water: Public
- Utilities for property: Cable Available, Electricity Available, Phone Available, Sewer Available, Natural Gas Available
Green energy
- Energy efficient items: None
- Energy generation: None
Community & neighborhood
Security
- Security features: Smoke Detector(s)
Community
- Community features: None
Location
- Region: Douglasville
- Subdivision: None - 5 Acres
Other
Other facts
- Listing terms: Cash,Conventional,VA Loan
- Road surface type: Paved
Price history
| Date | Event | Price |
|---|---|---|
| 7/21/2023 | Sold | $525,000-2.8%$125/sqft |
Source: | ||
| 7/4/2023 | Pending sale | $539,900-1.8%$128/sqft |
Source: | ||
| 7/2/2023 | Contingent | $549,900+1.9%$131/sqft |
Source: | ||
| 6/13/2023 | Price change | $539,900-1.8%$128/sqft |
Source: | ||
| 6/1/2023 | Listed for sale | $549,900$131/sqft |
Source: | ||
Public tax history
| Year | Property taxes | Tax assessment |
|---|---|---|
| 2024 | $2,178 +84.3% | $227,440 +1.7% |
| 2023 | $1,182 -17.5% | $223,640 +21.6% |
| 2022 | $1,432 +4.1% | $183,880 +13.9% |
Find assessor info on the county website
Neighborhood: 30135
Nearby schools
GreatSchools rating
- 4/10Bill Arp Elementary SchoolGrades: K-5Distance: 1 mi
- 6/10Fairplay Middle SchoolGrades: 6-8Distance: 5 mi
- 6/10Alexander High SchoolGrades: 9-12Distance: 1.1 mi
Schools provided by the listing agent
- Elementary: Bill Arp
- Middle: Yeager
- High: Alexander
Source: FMLS GA. This data may not be complete. We recommend contacting the local school district to confirm school assignments for this home.
Get a cash offer in 3 minutes
Find out how much your home could sell for in as little as 3 minutes with a no-obligation cash offer.
Estimated market value
$589,300
Get a cash offer in 3 minutes
Find out how much your home could sell for in as little as 3 minutes with a no-obligation cash offer.
Estimated market value
$589,300
