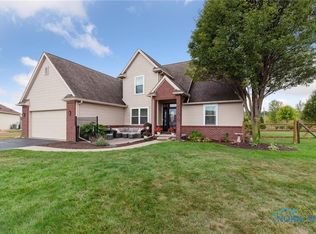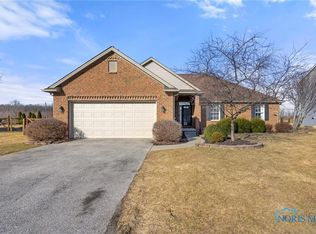Beautiful and well kept Oregon ranch. Plenty of space in this 2000+ sqft home with a full finished basement - complete with half bath and wet bar. Updated kitchen with quartz countertops and newer 4 piece appliances. Massive 3 car garage with storage nook. Master suite with dual walk-in closets and large bath with seperate tub/shower and dual sinks. Fenced in yard. Large concrete patio with dual powered awnings. Land Art fertilization program paid in full for 2022 season. Clean inspection from Segate. Get your buyers in today
This property is off market, which means it's not currently listed for sale or rent on Zillow. This may be different from what's available on other websites or public sources.


