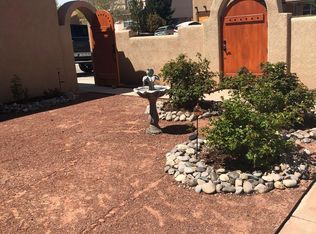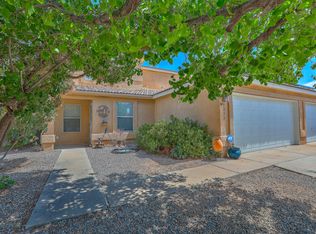Sold
Price Unknown
5028 Coyote Way NE, Rio Rancho, NM 87144
4beds
1,931sqft
Single Family Residence
Built in 2002
9,583.2 Square Feet Lot
$398,600 Zestimate®
$--/sqft
$2,333 Estimated rent
Home value
$398,600
$379,000 - $419,000
$2,333/mo
Zestimate® history
Loading...
Owner options
Explore your selling options
What's special
Enjoy the best of cul de sac living in this lovely home with so many features! 3 Car garage, amazing covered backyard patio, garden space, Tuff Shed 16'x24' workshop and a view of the mountains. Beautiful open concept kitchen and living room with high ceilings. Complimentary arches for architectural flair. Designated dining space and 4 bedrooms to personalize for your needs, with the primary bedroom suite separate from the guest rooms. Whole house water filtration system and owned solar panels. Come see it today!
Zillow last checked: 8 hours ago
Listing updated: May 19, 2024 at 08:27am
Listed by:
Lydia Shewchuk 925-487-0717,
Realty One of New Mexico
Bought with:
Mark E Aragon, 19603
Realty One of New Mexico
Source: SWMLS,MLS#: 1042625
Facts & features
Interior
Bedrooms & bathrooms
- Bedrooms: 4
- Bathrooms: 2
- Full bathrooms: 2
Primary bedroom
- Level: Main
- Area: 244.72
- Dimensions: 16.1 x 15.2
Bedroom 2
- Level: Main
- Area: 118.17
- Dimensions: 11.7 x 10.1
Bedroom 3
- Level: Main
- Area: 131
- Dimensions: 10 x 13.1
Bedroom 4
- Level: Main
- Area: 135
- Dimensions: 10 x 13.5
Dining room
- Level: Main
- Area: 184.44
- Dimensions: 17.4 x 10.6
Kitchen
- Level: Main
- Area: 113.12
- Dimensions: 10.1 x 11.2
Living room
- Level: Main
- Area: 317.72
- Dimensions: 18.8 x 16.9
Heating
- Central, Forced Air, Natural Gas
Cooling
- Central Air, Refrigerated
Appliances
- Laundry: Washer Hookup, Electric Dryer Hookup, Gas Dryer Hookup
Features
- Main Level Primary
- Flooring: Carpet, Laminate, Tile
- Windows: Double Pane Windows, Insulated Windows, Vinyl
- Has basement: No
- Number of fireplaces: 1
- Fireplace features: Glass Doors, Gas Log
Interior area
- Total structure area: 1,931
- Total interior livable area: 1,931 sqft
Property
Parking
- Total spaces: 3
- Parking features: Attached, Door-Multi, Garage, Two Car Garage, Garage Door Opener
- Attached garage spaces: 3
Accessibility
- Accessibility features: None
Features
- Levels: One
- Stories: 1
- Patio & porch: Covered, Patio
Lot
- Size: 9,583 sqft
Details
- Additional structures: Shed(s)
- Parcel number: 1016075346448
- Zoning description: R-1
Construction
Type & style
- Home type: SingleFamily
- Property subtype: Single Family Residence
Materials
- Frame, Stucco
- Roof: Pitched,Shingle
Condition
- Resale
- New construction: No
- Year built: 2002
Details
- Builder name: Centex
Utilities & green energy
- Sewer: Public Sewer
- Water: Public
- Utilities for property: Electricity Connected, Natural Gas Connected, Sewer Connected, Water Connected
Green energy
- Energy generation: Solar
Community & neighborhood
Location
- Region: Rio Rancho
Other
Other facts
- Listing terms: Cash,Conventional,FHA,VA Loan
- Road surface type: Paved
Price history
| Date | Event | Price |
|---|---|---|
| 11/1/2023 | Sold | -- |
Source: | ||
| 10/8/2023 | Pending sale | $365,000$189/sqft |
Source: | ||
| 10/5/2023 | Listed for sale | $365,000$189/sqft |
Source: | ||
Public tax history
| Year | Property taxes | Tax assessment |
|---|---|---|
| 2025 | $4,375 -0.3% | $125,361 +3% |
| 2024 | $4,386 +80.5% | $121,710 +75.9% |
| 2023 | $2,430 +2% | $69,192 +3% |
Find assessor info on the county website
Neighborhood: Enchanted Hills
Nearby schools
GreatSchools rating
- 7/10Vista Grande Elementary SchoolGrades: K-5Distance: 0.6 mi
- 8/10Mountain View Middle SchoolGrades: 6-8Distance: 1.8 mi
- 7/10V Sue Cleveland High SchoolGrades: 9-12Distance: 3.1 mi
Get a cash offer in 3 minutes
Find out how much your home could sell for in as little as 3 minutes with a no-obligation cash offer.
Estimated market value$398,600
Get a cash offer in 3 minutes
Find out how much your home could sell for in as little as 3 minutes with a no-obligation cash offer.
Estimated market value
$398,600

