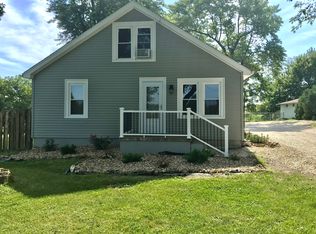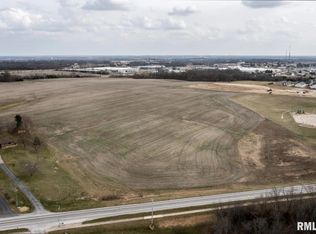Sold for $440,000
$440,000
5028 Columbus Rd, Quincy, IL 62305
4beds
3,606sqft
Single Family Residence, Residential
Built in ----
2.68 Acres Lot
$492,600 Zestimate®
$122/sqft
$3,060 Estimated rent
Home value
$492,600
$468,000 - $517,000
$3,060/mo
Zestimate® history
Loading...
Owner options
Explore your selling options
What's special
Dream home alert! This stunningly maintained 3-4 bedroom 2.5 bath Quincy landmark sits on 2.68 acres on the edge of town just a half block from Rooney elementary school and within walking distance to parks, shopping, and restaurants! You'll fall in love with this charmer the minute you walk through the door. From the grand foyer with its open staircase to its formal dining room and impressive eat in kitchen the main floor is all about entertaining with space for everyone. The patio off the kitchen is perfect for grilling or just enjoying an evening watching the sunset over your flower garden. The master suite is truly a private retreat with its own gas fireplace, luxurious sprawling bathroom, massive walk in closet, and convenient in-suite laundry. There are two additional bedrooms on this level that offer beautiful hardwood floors and plenty of closet space. As a bonus the newly renovated third level offers a finished bonus room that could be used as a 4th bedroom, den, or rec room. Sellers have repainted and added beautiful engineered hardwood floors and will provide a $3000 credit for a mini split on that level as well as a 1 year home warranty with an acceptable offer. All this sitting on a breathtaking lot with a detached 3 car garage. If that wasn't enough, new roofs were installed on the house and garage on 6/21/23 as well as multiple new double pane vinyl replacement windows to let the light stream in. This is the one folks, prepare to fall in love!
Zillow last checked: 8 hours ago
Listing updated: August 27, 2023 at 01:01pm
Listed by:
Melissa Sullivan Office:217-224-8383,
Happel, Inc., REALTORS
Bought with:
Michael A Happel, 471002515
Happel, Inc., REALTORS
Source: RMLS Alliance,MLS#: CA1023024 Originating MLS: Capital Area Association of Realtors
Originating MLS: Capital Area Association of Realtors

Facts & features
Interior
Bedrooms & bathrooms
- Bedrooms: 4
- Bathrooms: 3
- Full bathrooms: 2
- 1/2 bathrooms: 1
Bedroom 1
- Level: Upper
- Dimensions: 16ft 0in x 24ft 0in
Bedroom 2
- Level: Upper
- Dimensions: 12ft 0in x 15ft 0in
Bedroom 3
- Level: Upper
- Dimensions: 12ft 0in x 15ft 0in
Bedroom 4
- Level: Upper
- Dimensions: 17ft 0in x 24ft 0in
Other
- Level: Main
- Dimensions: 13ft 0in x 16ft 0in
Other
- Area: 0
Additional room
- Description: Foyer
- Level: Main
- Dimensions: 8ft 0in x 18ft 0in
Kitchen
- Level: Main
- Dimensions: 15ft 0in x 22ft 0in
Living room
- Level: Main
- Dimensions: 16ft 0in x 24ft 0in
Main level
- Area: 1625
Third floor
- Area: 356
Upper level
- Area: 1625
Heating
- Electric, Forced Air, Hot Water, Radiant
Cooling
- Central Air
Appliances
- Included: Dishwasher, Microwave, Range, Refrigerator
Features
- Ceiling Fan(s)
- Windows: Replacement Windows, Window Treatments
- Basement: Crawl Space,Partial,Unfinished
- Number of fireplaces: 2
- Fireplace features: Gas Starter, Living Room, Master Bedroom, Wood Burning
Interior area
- Total structure area: 3,606
- Total interior livable area: 3,606 sqft
Property
Parking
- Total spaces: 3
- Parking features: Detached, Parking Pad
- Garage spaces: 3
- Has uncovered spaces: Yes
Features
- Patio & porch: Patio, Porch
- Spa features: Bath
Lot
- Size: 2.68 Acres
- Dimensions: 498 x 218 x 470 x 298
- Features: Level
Details
- Parcel number: 190090600300
Construction
Type & style
- Home type: SingleFamily
- Property subtype: Single Family Residence, Residential
Materials
- Vinyl Siding
- Foundation: Slab, Stone
- Roof: Shingle
Condition
- New construction: No
Utilities & green energy
- Sewer: Septic Tank
- Water: Private
Community & neighborhood
Location
- Region: Quincy
- Subdivision: None
Other
Other facts
- Road surface type: Paved
Price history
| Date | Event | Price |
|---|---|---|
| 8/25/2023 | Sold | $440,000$122/sqft |
Source: | ||
| 7/16/2023 | Pending sale | $440,000$122/sqft |
Source: | ||
| 6/27/2023 | Contingent | $440,000$122/sqft |
Source: | ||
| 6/23/2023 | Listed for sale | $440,000+2.3%$122/sqft |
Source: | ||
| 10/17/2022 | Listing removed | -- |
Source: | ||
Public tax history
| Year | Property taxes | Tax assessment |
|---|---|---|
| 2024 | $8,322 +7.5% | $146,660 +9.7% |
| 2023 | $7,742 +6.6% | $133,690 +8.4% |
| 2022 | $7,263 +150% | $123,290 +122.9% |
Find assessor info on the county website
Neighborhood: 62305
Nearby schools
GreatSchools rating
- 4/10Washington Elementary SchoolGrades: K-5Distance: 0.2 mi
- 2/10Quincy Jr High SchoolGrades: 6-8Distance: 3.4 mi
- 3/10Quincy Sr High SchoolGrades: 9-12Distance: 1.9 mi
Schools provided by the listing agent
- Elementary: Rooney
- Middle: Quincy JR High
Source: RMLS Alliance. This data may not be complete. We recommend contacting the local school district to confirm school assignments for this home.

Get pre-qualified for a loan
At Zillow Home Loans, we can pre-qualify you in as little as 5 minutes with no impact to your credit score.An equal housing lender. NMLS #10287.

