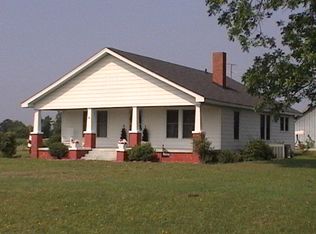Sold for $475,000 on 12/09/24
$475,000
5027 Willows Edge Drive, Sims, NC 27880
3beds
2,368sqft
Single Family Residence
Built in 2024
0.93 Acres Lot
$502,600 Zestimate®
$201/sqft
$2,867 Estimated rent
Home value
$502,600
$402,000 - $628,000
$2,867/mo
Zestimate® history
Loading...
Owner options
Explore your selling options
What's special
Don't miss this opportunity to create the home of your dreams at Cross Creek, a community tailored for passionate anglers and water enthusiasts! Nestled just one mile from the serene Buckhorn Reservoir, our community offers a unique blend of tranquility with a focus on nearby adventure. Just a mile from the shimmering waters of Buckhorn Reservoir beckoning you for a day of fishing or leisurely boat rides. This beautiful home is thoughtfully designed with semi-custom selections. Our community has minimal HOA restrictions, large lots and located in the highly desirable Rock Ridge area. You will be hard pressed to find a better place to call home.
Zillow last checked: 8 hours ago
Listing updated: December 09, 2024 at 09:53am
Listed by:
Tammy Eickhoff 919-610-2366,
EXP Realty LLC - C
Bought with:
Rebecca Werner, 330484
EXP Realty LLC - C
Source: Hive MLS,MLS#: 100460323 Originating MLS: Rocky Mount Area Association of Realtors
Originating MLS: Rocky Mount Area Association of Realtors
Facts & features
Interior
Bedrooms & bathrooms
- Bedrooms: 3
- Bathrooms: 3
- Full bathrooms: 2
- 1/2 bathrooms: 1
Primary bedroom
- Level: Main
Bedroom 2
- Level: Upper
Bedroom 3
- Level: Upper
Bathroom 1
- Level: Main
Bathroom 2
- Description: Half bath
- Level: Main
Bathroom 3
- Level: Upper
Breakfast nook
- Level: Main
Dining room
- Level: Main
Family room
- Level: Main
Kitchen
- Level: Main
Laundry
- Level: Main
Living room
- Level: Main
Other
- Description: Loft
- Level: Upper
Heating
- Forced Air, Electric
Cooling
- Central Air
Appliances
- Included: Electric Cooktop, Built-In Microwave, Dishwasher
- Laundry: Laundry Room
Features
- Master Downstairs, Walk-in Closet(s), Tray Ceiling(s), Ceiling Fan(s), Pantry, Walk-In Closet(s)
- Flooring: LVT/LVP
Interior area
- Total structure area: 2,368
- Total interior livable area: 2,368 sqft
Property
Parking
- Total spaces: 2
- Parking features: Garage Faces Side, Attached
- Has attached garage: Yes
Features
- Levels: Two
- Stories: 2
- Patio & porch: Covered, Deck, Porch
- Fencing: None
Lot
- Size: 0.93 Acres
- Dimensions: 192 x 164 x 270 x 158
- Features: Corner Lot
Details
- Parcel number: 2751977742.000
- Zoning: Res
- Special conditions: Standard
Construction
Type & style
- Home type: SingleFamily
- Property subtype: Single Family Residence
Materials
- Vinyl Siding
- Foundation: Slab
- Roof: Architectural Shingle
Condition
- New construction: Yes
- Year built: 2024
Utilities & green energy
- Sewer: Septic Tank
- Water: Public
- Utilities for property: Water Available
Community & neighborhood
Location
- Region: Sims
- Subdivision: Other
HOA & financial
HOA
- Has HOA: Yes
- HOA fee: $180 monthly
- Amenities included: None
- Association name: Cross Creek @ Buckhorn HOA
- Association phone: 555-555-5555
Other
Other facts
- Listing agreement: Exclusive Right To Sell
- Listing terms: Construction to Perm.,Cash,Conventional,VA Loan
- Road surface type: Paved
Price history
| Date | Event | Price |
|---|---|---|
| 12/9/2024 | Sold | $475,000+1.1%$201/sqft |
Source: | ||
| 8/16/2024 | Pending sale | $469,900$198/sqft |
Source: | ||
| 8/16/2024 | Contingent | $469,900$198/sqft |
Source: | ||
| 8/10/2024 | Listed for sale | $469,900$198/sqft |
Source: | ||
Public tax history
Tax history is unavailable.
Neighborhood: 27880
Nearby schools
GreatSchools rating
- 9/10Rock Ridge ElementaryGrades: K-5Distance: 3 mi
- 4/10Springfield MiddleGrades: 6-8Distance: 5.5 mi
- 5/10James Hunt HighGrades: 9-12Distance: 6.9 mi
Schools provided by the listing agent
- Elementary: Rock Ridge
- Middle: Springfield
- High: Hunt High
Source: Hive MLS. This data may not be complete. We recommend contacting the local school district to confirm school assignments for this home.

Get pre-qualified for a loan
At Zillow Home Loans, we can pre-qualify you in as little as 5 minutes with no impact to your credit score.An equal housing lender. NMLS #10287.
