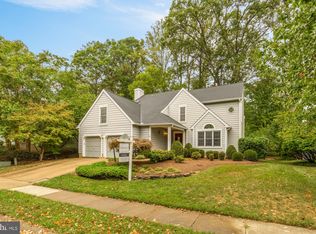Sold for $796,000 on 11/25/24
$796,000
5027 Rushlight Path SW, Columbia, MD 21044
4beds
4,293sqft
Single Family Residence
Built in 1993
0.29 Acres Lot
$814,300 Zestimate®
$185/sqft
$3,932 Estimated rent
Home value
$814,300
$741,000 - $896,000
$3,932/mo
Zestimate® history
Loading...
Owner options
Explore your selling options
What's special
Welcome to 5027 Rushlight Path, a stunning 4 bed, 2.5 bath home in Hobbits Glen in The Village of Harpers Choice. Spanning over 4,600 SQ FT of finished living space, this residence offers a blend of elegance and comfort. Step into the grand 2-story foyer on the main level featuring hardwood floors, a convenient laundry area, built-in cabinets, and recessed lighting. The well-appointed kitchen is equipped with a French door fridge and a kitchen island with a built-in stove. The living room boasts 17' ceilings and skylights, creating a bright and airy atmosphere. Upstairs, retreat to the primary bedroom suite, complete with hardwood floors and a vaulted ceiling. Additional bedrooms are carpeted for added comfort and the hall bath includes a double vanity. The primary bedroom also has a vaulted ceiling, adding to its spacious feel. Located near top-rated schools like Harper's Choice Middle School and Longfellow Elementary, as well as shopping centers like Harper's Choice Village Center! This home is perfectly situated in the center of it all! Enjoy nearby parks such as Cedar Lane Park and Columbia Dog Park. Don't miss the opportunity to make this exceptional property your new home!
Zillow last checked: 8 hours ago
Listing updated: November 25, 2024 at 05:57am
Listed by:
Tom Atwood 410-216-5590,
Keller Williams Legacy,
Listing Team: The Atwood Team
Bought with:
Brandon Hargreaves, 519961
The KW Collective
Source: Bright MLS,MLS#: MDHW2042668
Facts & features
Interior
Bedrooms & bathrooms
- Bedrooms: 4
- Bathrooms: 3
- Full bathrooms: 2
- 1/2 bathrooms: 1
- Main level bathrooms: 1
Basement
- Area: 1470
Heating
- Forced Air, Heat Pump, Electric, Natural Gas
Cooling
- Central Air, Heat Pump, Electric
Appliances
- Included: Cooktop, Dishwasher, Disposal, Dryer, Exhaust Fan, Humidifier, Ice Maker, Microwave, Oven, Oven/Range - Electric, Oven/Range - Gas, Refrigerator, Washer, Gas Water Heater
- Laundry: Washer/Dryer Hookups Only, Laundry Room
Features
- Attic, Breakfast Area, Family Room Off Kitchen, Kitchen Island, Kitchen - Table Space, Dining Area, Built-in Features, Primary Bath(s), Recessed Lighting, Open Floorplan, 2 Story Ceilings, Dry Wall, Paneled Walls
- Flooring: Wood
- Doors: Six Panel, Sliding Glass
- Windows: Window Treatments
- Basement: Unfinished
- Number of fireplaces: 1
- Fireplace features: Screen
Interior area
- Total structure area: 4,661
- Total interior livable area: 4,293 sqft
- Finished area above ground: 3,191
- Finished area below ground: 1,102
Property
Parking
- Total spaces: 2
- Parking features: Garage Door Opener, Attached
- Attached garage spaces: 2
Accessibility
- Accessibility features: None
Features
- Levels: Three
- Stories: 3
- Patio & porch: Deck
- Exterior features: Satellite Dish
- Pool features: None
- Has spa: Yes
- Spa features: Hot Tub
Lot
- Size: 0.29 Acres
- Features: Corner Lot, Landscaped, Wooded
Details
- Additional structures: Above Grade, Below Grade
- Parcel number: 1415094001
- Zoning: NT
- Special conditions: Standard
Construction
Type & style
- Home type: SingleFamily
- Architectural style: Contemporary
- Property subtype: Single Family Residence
Materials
- Aluminum Siding
- Foundation: Other
- Roof: Asphalt
Condition
- New construction: No
- Year built: 1993
Details
- Builder name: MC DONOUGH
Utilities & green energy
- Sewer: Public Sewer
- Water: Public
Community & neighborhood
Security
- Security features: Electric Alarm, Main Entrance Lock
Location
- Region: Columbia
- Subdivision: Village Of Harpers Choice
HOA & financial
HOA
- Has HOA: Yes
- Association name: VILLAGE OF HARPERS CHOICE-COLUMBIA ASSOCIATION
Other
Other facts
- Listing agreement: Exclusive Right To Sell
- Ownership: Fee Simple
Price history
| Date | Event | Price |
|---|---|---|
| 11/25/2024 | Sold | $796,000-0.5%$185/sqft |
Source: | ||
| 10/10/2024 | Pending sale | $799,900$186/sqft |
Source: | ||
| 9/27/2024 | Listed for sale | $799,900$186/sqft |
Source: | ||
Public tax history
Tax history is unavailable.
Neighborhood: 21044
Nearby schools
GreatSchools rating
- 9/10Clarksville Elementary SchoolGrades: K-5Distance: 2 mi
- 6/10Harpers Choice Middle SchoolGrades: 6-8Distance: 0.7 mi
- 6/10Wilde Lake High SchoolGrades: 9-12Distance: 1.6 mi
Schools provided by the listing agent
- District: Howard County Public School System
Source: Bright MLS. This data may not be complete. We recommend contacting the local school district to confirm school assignments for this home.

Get pre-qualified for a loan
At Zillow Home Loans, we can pre-qualify you in as little as 5 minutes with no impact to your credit score.An equal housing lender. NMLS #10287.
Sell for more on Zillow
Get a free Zillow Showcase℠ listing and you could sell for .
$814,300
2% more+ $16,286
With Zillow Showcase(estimated)
$830,586
