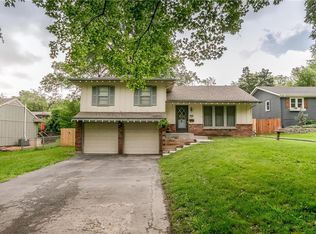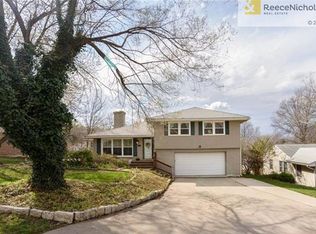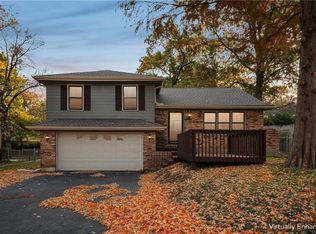Charming ranch in Mission, Kansas. The whole house is fully updated! The kitchen has: new kitchen cabinets, sink, lighting, and counter tops. The house has new custom trim throughout and custom built shelves in the entry room, kitchen and living room. Open concept with new beams. The master has a renovated closet and fully renovated bathroom. The walkout basement has been finished with custom beams and stone pillars, the bar area has a custom walnut counter top and is plumbed for a wet bar. There is a fully renovated 3rd full bathroom, with a 4th bedroom and 5th non-conforming room! Finished laundry room and large storage room. The home's exterior has been recently painted and landscaped with a new retaining wall and custom front porch! New 14'x24' deck and 6 ft privacy fence! A must see! Call or text Katie Arbuckle owner/agent
This property is off market, which means it's not currently listed for sale or rent on Zillow. This may be different from what's available on other websites or public sources.


