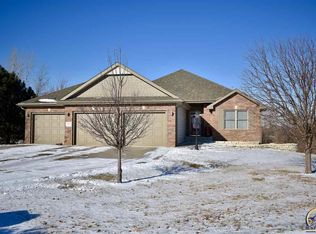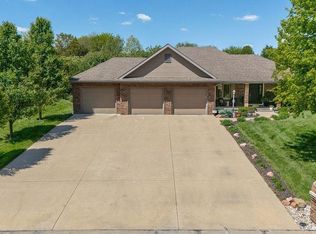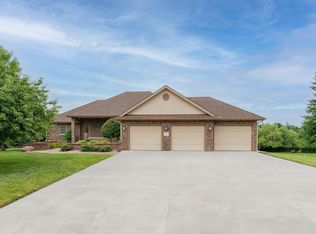Sold on 01/05/24
Price Unknown
5027 NW Fielding Ct, Topeka, KS 66618
4beds
4,043sqft
Single Family Residence, Residential
Built in 2001
1.72 Acres Lot
$611,600 Zestimate®
$--/sqft
$3,935 Estimated rent
Home value
$611,600
$569,000 - $661,000
$3,935/mo
Zestimate® history
Loading...
Owner options
Explore your selling options
What's special
This SEAMAN STUNNER is TRULY A SIGHT TO BEHOLD! Rarely does an opportunity come along to own a 1.72 acre property with a pond and pool in the Sterling Chase Neighborhood, and this 4 bedroom, 4.5 bath home will impress at every turn! Nestled peacefully in a cul-de-sac, and with many beautiful views of nature, this home features over 4,000 sq. ft. of finished living space. You'll love the large living room and recreation area, tile and laminate flooring throughout, main-floor laundry room, open-concept kitchen with large island and stainless steel appliances, gas fireplace, formal dining room, and massive primary bedroom, walk-in closets, and bath with his/hers vanities, jet tub, and tiled walk-in shower. This home is the definition of an entertainer's paradise, complete with brick patio and fire pit, and you can't miss the truly wondrous landscaping throughout the property. Enjoy spending your weekends near the pool (with additional pool house including a full bath), or watch the sunset from the wrap-around front porch or the gigantic screened-in porch near the pool deck. To complete this amazing property, you'll notice a drive-thru garage that can accommodate 4+ vehicles, ample workspace and storage, and an additional "hobby room". Call us today to schedule a private showing, as this home won't last long!
Zillow last checked: 8 hours ago
Listing updated: January 05, 2024 at 11:19am
Listed by:
Megan Geis 785-817-5201,
KW One Legacy Partners, LLC
Bought with:
House Non Member
SUNFLOWER ASSOCIATION OF REALT
Source: Sunflower AOR,MLS#: 232064
Facts & features
Interior
Bedrooms & bathrooms
- Bedrooms: 4
- Bathrooms: 5
- Full bathrooms: 4
- 1/2 bathrooms: 1
Primary bedroom
- Level: Main
- Area: 315
- Dimensions: 18X17.5
Bedroom 2
- Level: Main
- Area: 144
- Dimensions: 12X12
Bedroom 3
- Level: Main
- Area: 200
- Dimensions: 16X12.5
Bedroom 4
- Level: Upper
- Area: 308
- Dimensions: 22X14
Dining room
- Level: Main
- Area: 241.5
- Dimensions: 21X11.5
Great room
- Level: Main
- Area: 416
- Dimensions: 26X16
Kitchen
- Level: Main
- Area: 288
- Dimensions: 18X16
Laundry
- Level: Main
- Area: 48
- Dimensions: 6X8
Living room
- Level: Main
- Area: 350
- Dimensions: 25X14
Appliances
- Laundry: Main Level, Separate Room
Features
- Basement: Slab
- Has fireplace: Yes
- Fireplace features: Family Room
Interior area
- Total structure area: 4,043
- Total interior livable area: 4,043 sqft
- Finished area above ground: 4,043
- Finished area below ground: 0
Property
Parking
- Parking features: Attached
- Has attached garage: Yes
Features
- Patio & porch: Patio, Screened, Covered
- Has private pool: Yes
- Pool features: In Ground
Lot
- Size: 1.72 Acres
- Features: Sprinklers In Front, Cul-De-Sac
Details
- Parcel number: R2797
- Special conditions: Standard,Arm's Length
Construction
Type & style
- Home type: SingleFamily
- Property subtype: Single Family Residence, Residential
Materials
- Brick
Condition
- Year built: 2001
Community & neighborhood
Location
- Region: Topeka
- Subdivision: Sterling Chase #1
HOA & financial
HOA
- Has HOA: Yes
- HOA fee: $246 annually
- Services included: Community Signage
- Association name: Sterling Chase HOA
Price history
| Date | Event | Price |
|---|---|---|
| 1/5/2024 | Sold | -- |
Source: | ||
| 12/13/2023 | Pending sale | $549,900$136/sqft |
Source: | ||
| 12/7/2023 | Listed for sale | $549,900+22.2%$136/sqft |
Source: | ||
| 1/26/2019 | Sold | -- |
Source: Agent Provided | ||
| 12/14/2018 | Pending sale | $449,900$111/sqft |
Source: Better Homes and Gardens Real Estate Wostal Realty #203931 | ||
Public tax history
| Year | Property taxes | Tax assessment |
|---|---|---|
| 2025 | -- | $65,029 +3% |
| 2024 | $8,158 +5.6% | $63,135 +5% |
| 2023 | $7,725 +6.3% | $60,133 +7.6% |
Find assessor info on the county website
Neighborhood: 66618
Nearby schools
GreatSchools rating
- 8/10Elmont Elementary SchoolGrades: K-6Distance: 1.8 mi
- 5/10Seaman Middle SchoolGrades: 7-8Distance: 2.9 mi
- 6/10Seaman High SchoolGrades: 9-12Distance: 2.4 mi
Schools provided by the listing agent
- Elementary: Elmont Elementary School/USD 345
- Middle: Seaman Middle School/USD 345
- High: Seaman High School/USD 345
Source: Sunflower AOR. This data may not be complete. We recommend contacting the local school district to confirm school assignments for this home.


