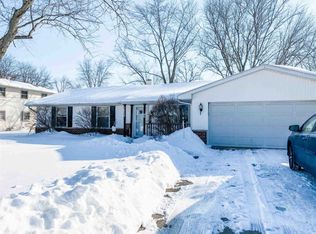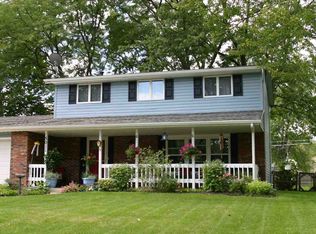Home is dated & priced accordingly. Estate Sale to be sold in "AS IS" condition. Sellers will not do any repairs. Buyers have the right to have home inspected. Newer high efficient furnace with humidifier. Newer vinyl insulated double hung windows. Brick fireplace in FR has gas log. Garage has built-in shelves, cabinets, util. sink & pull down ladder to partially floored attic. All existing appliances will stay in "AS IS" condition. Spacious ranch that needs total remodel! Dimensional shingles. Covered front & back porches. Gas line is available behind electric range.
This property is off market, which means it's not currently listed for sale or rent on Zillow. This may be different from what's available on other websites or public sources.


