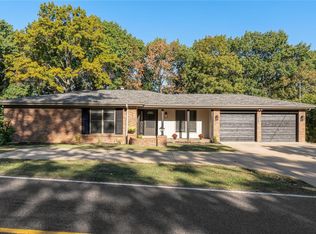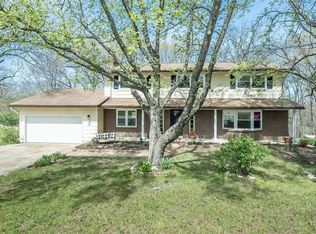Closed
Listing Provided by:
Sherry Hatton 314-478-3700,
Coldwell Banker Realty - Gundaker,
Richard Kaminski 314-323-2528,
Coldwell Banker Realty - Gundaker
Bought with: Keller Williams Realty St. Louis
Price Unknown
5027 Hillcrest Rd, Arnold, MO 63010
3beds
2,246sqft
Single Family Residence
Built in 1987
0.66 Acres Lot
$328,700 Zestimate®
$--/sqft
$2,479 Estimated rent
Home value
$328,700
$312,000 - $348,000
$2,479/mo
Zestimate® history
Loading...
Owner options
Explore your selling options
What's special
Discover the epitome of comfortable living in this charming ranch home set on over 1/2 acre and backing to a serene subdivision fishing lake. With 3 bedrooms and 2 1/2 baths, this residence offers a perfect blend of space and warmth. Enjoy the new Trane high efficiency heat pump HVAC system installed in October 2023 and the meticulous maintenance given to the home by the owners. The finished lower level adds versatility with a cozy family room, a potential fourth bedroom, and a convenient storage/workshop area with a garage door opening to the backyard. The oversized 2-car garage (24 x 28) ensures ample parking, workshop and storage space. Embrace outdoor living with an above-ground pool, patio, and deck, all surrounded by the enduring beauty of a 3-sided brick exterior. Don't miss the chance to be this home's second owner. Your dream home awaits! More info under photos.
Zillow last checked: 8 hours ago
Listing updated: April 28, 2025 at 04:31pm
Listing Provided by:
Sherry Hatton 314-478-3700,
Coldwell Banker Realty - Gundaker,
Richard Kaminski 314-323-2528,
Coldwell Banker Realty - Gundaker
Bought with:
Katy Mueller, 2020014395
Keller Williams Realty St. Louis
Source: MARIS,MLS#: 24006170 Originating MLS: St. Louis Association of REALTORS
Originating MLS: St. Louis Association of REALTORS
Facts & features
Interior
Bedrooms & bathrooms
- Bedrooms: 3
- Bathrooms: 3
- Full bathrooms: 2
- 1/2 bathrooms: 1
- Main level bathrooms: 2
- Main level bedrooms: 3
Primary bedroom
- Features: Floor Covering: Wood, Wall Covering: Some
- Level: Main
- Area: 180
- Dimensions: 15x12
Bedroom
- Features: Floor Covering: Other, Wall Covering: Some
- Level: Main
- Area: 110
- Dimensions: 10x11
Bedroom
- Features: Floor Covering: Other, Wall Covering: Some
- Level: Main
- Area: 110
- Dimensions: 10x11
Bonus room
- Features: Floor Covering: Carpeting, Wall Covering: None
- Level: Lower
- Area: 91
- Dimensions: 13x7
Bonus room
- Features: Floor Covering: Luxury Vinyl Plank, Wall Covering: None
- Level: Lower
- Area: 169
- Dimensions: 13x13
Family room
- Features: Floor Covering: Carpeting, Wall Covering: Some
- Level: Lower
- Area: 390
- Dimensions: 26x15
Kitchen
- Features: Floor Covering: Wood, Wall Covering: Some
- Level: Main
- Area: 224
- Dimensions: 16x14
Living room
- Features: Floor Covering: Carpeting, Wall Covering: Some
- Level: Main
- Area: 247
- Dimensions: 19x13
Heating
- Electric, Forced Air, Heat Pump
Cooling
- Ceiling Fan(s), Central Air, Electric, Heat Pump
Appliances
- Included: Electric Water Heater, Dishwasher, Microwave, Gas Range, Gas Oven, Refrigerator, Stainless Steel Appliance(s)
Features
- Shower, Kitchen/Dining Room Combo, Breakfast Bar, Kitchen Island, Eat-in Kitchen, Pantry, Workshop/Hobby Area
- Flooring: Carpet, Hardwood
- Doors: Storm Door(s)
- Windows: Window Treatments, Bay Window(s), Tilt-In Windows
- Basement: Full,Partially Finished,Sleeping Area,Storage Space,Walk-Out Access
- Number of fireplaces: 1
- Fireplace features: Living Room
Interior area
- Total structure area: 2,246
- Total interior livable area: 2,246 sqft
- Finished area above ground: 1,288
- Finished area below ground: 958
Property
Parking
- Total spaces: 2
- Parking features: Additional Parking, Attached, Garage, Garage Door Opener, Oversized
- Attached garage spaces: 2
Features
- Levels: One
- Patio & porch: Deck, Patio
- Pool features: Above Ground
- Waterfront features: Lake
Lot
- Size: 0.66 Acres
- Dimensions: 100 x 311 x 46 x 82 x 136 x 169
- Features: Adjoins Common Ground, Adjoins Wooded Area
Details
- Additional structures: Shed(s)
- Parcel number: 028.027.02002004.01
- Special conditions: Standard
Construction
Type & style
- Home type: SingleFamily
- Architectural style: Traditional,Ranch
- Property subtype: Single Family Residence
Materials
- Brick, Vinyl Siding
Condition
- Year built: 1987
Utilities & green energy
- Sewer: Septic Tank
- Water: Public
- Utilities for property: Natural Gas Available
Community & neighborhood
Security
- Security features: Security System Owned
Location
- Region: Arnold
- Subdivision: Woodshire
HOA & financial
HOA
- HOA fee: $48 annually
- Services included: Other
Other
Other facts
- Listing terms: Cash,Conventional,FHA,VA Loan
- Ownership: Private
- Road surface type: Asphalt
Price history
| Date | Event | Price |
|---|---|---|
| 2/23/2024 | Sold | -- |
Source: | ||
| 2/6/2024 | Pending sale | $295,000$131/sqft |
Source: | ||
| 2/1/2024 | Listed for sale | $295,000$131/sqft |
Source: | ||
Public tax history
| Year | Property taxes | Tax assessment |
|---|---|---|
| 2024 | $1,948 +2.1% | $27,300 +1.5% |
| 2023 | $1,908 +0.1% | $26,900 |
| 2022 | $1,906 -0.1% | $26,900 |
Find assessor info on the county website
Neighborhood: 63010
Nearby schools
GreatSchools rating
- 3/10Lone Dell Elementary SchoolGrades: K-5Distance: 2 mi
- 7/10Seckman Middle SchoolGrades: 6-8Distance: 3.2 mi
- 7/10Seckman Sr. High SchoolGrades: 9-12Distance: 3.3 mi
Schools provided by the listing agent
- Elementary: Lone Dell Elem.
- Middle: Seckman Middle
- High: Seckman Sr. High
Source: MARIS. This data may not be complete. We recommend contacting the local school district to confirm school assignments for this home.
Get a cash offer in 3 minutes
Find out how much your home could sell for in as little as 3 minutes with a no-obligation cash offer.
Estimated market value
$328,700

