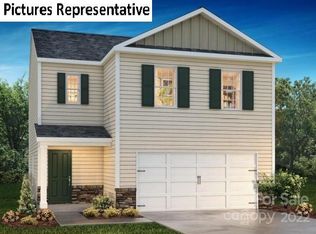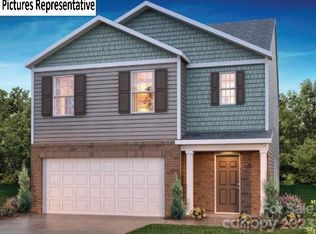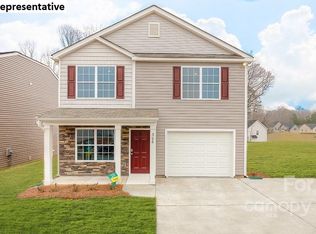Closed
$369,927
5027 Fandango Rd, York, SC 29745
5beds
2,464sqft
Single Family Residence
Built in 2022
0.11 Acres Lot
$369,100 Zestimate®
$150/sqft
$2,718 Estimated rent
Home value
$369,100
$347,000 - $391,000
$2,718/mo
Zestimate® history
Loading...
Owner options
Explore your selling options
What's special
Like new construction home without the wait!! Beautiful open floor plan with dining area, living room and kitchen. Kitchen is light and bright with white cabinetry, granite counter tops and stainless steel appliances. Large kitchen island allows for plenty of prep space and extra bar seating. Main floor houses private bedroom with full bath - great for guests or an in-law suite. Upstairs is the primary suit with en-suite and large walk-in closet. There are 3 more bedrooms and a full bath. A loft space is perfect for a playroom, media or office space! Level backyard has direct access to the community playground!
Zillow last checked: 8 hours ago
Listing updated: December 20, 2023 at 01:26pm
Listing Provided by:
Vann Boger 704-614-2807,
Keller Williams South Park,
John Bolos,
Keller Williams South Park
Bought with:
Non Member
Canopy Administration
Source: Canopy MLS as distributed by MLS GRID,MLS#: 4068613
Facts & features
Interior
Bedrooms & bathrooms
- Bedrooms: 5
- Bathrooms: 3
- Full bathrooms: 3
- Main level bedrooms: 1
Primary bedroom
- Level: Upper
Primary bedroom
- Level: Upper
Bedroom s
- Level: Main
Bedroom s
- Level: Upper
Bedroom s
- Level: Main
Bedroom s
- Level: Upper
Bathroom full
- Level: Main
Bathroom full
- Level: Upper
Bathroom full
- Level: Main
Bathroom full
- Level: Upper
Dining area
- Level: Main
Dining area
- Level: Main
Kitchen
- Level: Main
Kitchen
- Level: Main
Laundry
- Level: Upper
Laundry
- Level: Upper
Living room
- Level: Main
Loft
- Level: Upper
Loft
- Level: Upper
Heating
- Forced Air
Cooling
- Ceiling Fan(s), Central Air
Appliances
- Included: Dishwasher, Disposal, Electric Range, Microwave
- Laundry: Laundry Room, Upper Level
Features
- Kitchen Island, Open Floorplan, Walk-In Closet(s), Walk-In Pantry
- Flooring: Carpet, Tile, Vinyl
- Has basement: No
- Attic: Pull Down Stairs
- Fireplace features: Living Room
Interior area
- Total structure area: 2,464
- Total interior livable area: 2,464 sqft
- Finished area above ground: 2,464
- Finished area below ground: 0
Property
Parking
- Total spaces: 2
- Parking features: Attached Garage, Garage on Main Level
- Attached garage spaces: 2
Features
- Levels: Two
- Stories: 2
- Patio & porch: Patio
Lot
- Size: 0.11 Acres
- Features: Level
Details
- Parcel number: 0701801150
- Zoning: res
- Special conditions: Standard
Construction
Type & style
- Home type: SingleFamily
- Property subtype: Single Family Residence
Materials
- Brick Partial, Vinyl
- Foundation: Slab
- Roof: Shingle
Condition
- New construction: No
- Year built: 2022
Utilities & green energy
- Sewer: Public Sewer
- Water: City
Community & neighborhood
Security
- Security features: Carbon Monoxide Detector(s), Security System
Community
- Community features: Playground, Recreation Area, Sidewalks, Street Lights, Walking Trails
Location
- Region: York
- Subdivision: Abrial Ridge
HOA & financial
HOA
- Has HOA: Yes
- HOA fee: $600 annually
- Association name: Cusick Community Management
- Association phone: 705-544-7779
Other
Other facts
- Road surface type: Concrete, Paved
Price history
| Date | Event | Price |
|---|---|---|
| 5/9/2024 | Listing removed | -- |
Source: Zillow Rentals Report a problem | ||
| 4/27/2024 | Price change | $2,350-5.6%$1/sqft |
Source: Zillow Rentals Report a problem | ||
| 3/18/2024 | Price change | $2,490-2.4%$1/sqft |
Source: Zillow Rentals Report a problem | ||
| 2/23/2024 | Price change | $2,550-5.6%$1/sqft |
Source: Zillow Rentals Report a problem | ||
| 2/9/2024 | Listed for rent | $2,700$1/sqft |
Source: Zillow Rentals Report a problem | ||
Public tax history
| Year | Property taxes | Tax assessment |
|---|---|---|
| 2025 | -- | $21,114 +0.7% |
| 2024 | $11,147 +191.4% | $20,965 +50% |
| 2023 | $3,825 | $13,976 |
Find assessor info on the county website
Neighborhood: 29745
Nearby schools
GreatSchools rating
- 7/10Harold C. Johnson ElementaryGrades: PK-4Distance: 2 mi
- 3/10York Middle SchoolGrades: 7-8Distance: 3.3 mi
- 5/10York Comprehensive High SchoolGrades: 9-12Distance: 0.2 mi
Schools provided by the listing agent
- Elementary: Harold Johnson
- Middle: York Intermediate
- High: York Comprehensive
Source: Canopy MLS as distributed by MLS GRID. This data may not be complete. We recommend contacting the local school district to confirm school assignments for this home.
Get a cash offer in 3 minutes
Find out how much your home could sell for in as little as 3 minutes with a no-obligation cash offer.
Estimated market value
$369,100
Get a cash offer in 3 minutes
Find out how much your home could sell for in as little as 3 minutes with a no-obligation cash offer.
Estimated market value
$369,100



