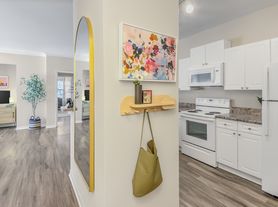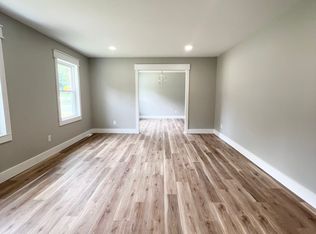Experience modern living at its finest in this brand-new 4-bedroom, 4.5-bath end-unit townhome located in the heart of Charlotte's vibrant LoSo! Step inside to find an open-concept main level featuring abundant natural light and a sleek modern kitchen that flows seamlessly into the dining and living spaces, perfect for entertaining. Enjoy your morning coffee or evening unwind on the private balcony, tucked right off the main living area.
The primary suite, located on the third floor, boasts a spacious walk-in closet and an ensuite bathroom with a large walk-in shower and double vanity. Each additional bedroom features its own private bath, offering flexibility for guests, roommates, or a home office setup.
Head up to the fourth floor retreat, where you'll find another bedroom, full bathroom, and access to a rooftop terrace with incredible views, ideal for hosting gatherings or relaxing under the stars.
Tenants are responsible for all utilities. Non-refundable pet fee of $250 per pet with an additional $30 per mont per pet for "Pet rent"
Townhouse for rent
$4,500/mo
5027 Dutchess Dr #44, Charlotte, NC 28217
4beds
2,032sqft
Price may not include required fees and charges.
Townhouse
Available now
Cats, dogs OK
Central air
In unit laundry
Attached garage parking
Heat pump
What's special
Abundant natural lightLarge walk-in showerPrivate balconyPrimary suiteSpacious walk-in closetDouble vanityEnsuite bathroom
- 4 days |
- -- |
- -- |
Travel times
Looking to buy when your lease ends?
Consider a first-time homebuyer savings account designed to grow your down payment with up to a 6% match & a competitive APY.
Facts & features
Interior
Bedrooms & bathrooms
- Bedrooms: 4
- Bathrooms: 5
- Full bathrooms: 5
Heating
- Heat Pump
Cooling
- Central Air
Appliances
- Included: Dishwasher, Dryer, Freezer, Microwave, Oven, Refrigerator, Washer
- Laundry: In Unit
Features
- Walk In Closet
- Flooring: Carpet, Hardwood, Tile
Interior area
- Total interior livable area: 2,032 sqft
Property
Parking
- Parking features: Attached
- Has attached garage: Yes
- Details: Contact manager
Features
- Exterior features: No Utilities included in rent, Rooftop, Walk In Closet
Details
- Parcel number: 14513672
Construction
Type & style
- Home type: Townhouse
- Property subtype: Townhouse
Building
Management
- Pets allowed: Yes
Community & HOA
Location
- Region: Charlotte
Financial & listing details
- Lease term: 1 Year
Price history
| Date | Event | Price |
|---|---|---|
| 10/31/2025 | Sold | $669,000-2.9%$329/sqft |
Source: | ||
| 10/18/2025 | Listed for rent | $4,500$2/sqft |
Source: Zillow Rentals | ||
| 10/7/2025 | Pending sale | $689,000$339/sqft |
Source: | ||
| 8/12/2025 | Listed for sale | $689,000$339/sqft |
Source: | ||
Neighborhood: Eagle Lake
There are 3 available units in this apartment building

