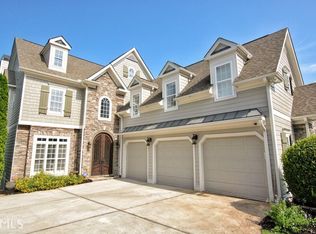Closed
$448,000
5027 Cambridge Ln, Villa Rica, GA 30180
5beds
4,454sqft
Single Family Residence
Built in 2004
0.58 Acres Lot
$430,500 Zestimate®
$101/sqft
$2,819 Estimated rent
Home value
$430,500
$366,000 - $508,000
$2,819/mo
Zestimate® history
Loading...
Owner options
Explore your selling options
What's special
Charming 5BD/4.5BA 2-story home situated in a peaceful cul-de-sac overlooking the golf course. Enjoy the modern convenience of stainless steel appliances in the spacious kitchen. Large rooms boast bright windows, some adorned with elegant plantation shutters, creating a warm and inviting atmosphere throughout. Retreat to the primary suite featuring a luxurious large tub and separate shower for ultimate relaxation. Step outside onto the wooden balcony or deck and take in the breathtaking views of the golf course, perfect for entertaining or simply unwinding after a long day. A HUGE bonus to this home is the walkout basement that has a full bath & wet bar. This home offers a perfect blend of comfort and sophistication in an idyllic setting.
Zillow last checked: 8 hours ago
Listing updated: December 05, 2024 at 02:06pm
Listed by:
Mainstay Brokerage
Bought with:
Tia J Rosser, 213103
Re/Max Tru, Inc.
Source: GAMLS,MLS#: 10270883
Facts & features
Interior
Bedrooms & bathrooms
- Bedrooms: 5
- Bathrooms: 5
- Full bathrooms: 4
- 1/2 bathrooms: 1
Kitchen
- Features: Breakfast Area, Breakfast Bar, Breakfast Room, Pantry, Second Kitchen
Heating
- Central, Natural Gas
Cooling
- Central Air
Appliances
- Included: Dishwasher, Disposal, Dryer, Gas Water Heater, Refrigerator
- Laundry: Mud Room
Features
- Double Vanity, In-Law Floorplan, Walk-In Closet(s), Wet Bar
- Flooring: Carpet, Hardwood, Tile, Vinyl
- Windows: Double Pane Windows
- Basement: Bath Finished,Bath/Stubbed,Exterior Entry,Finished,Full,Interior Entry
- Number of fireplaces: 1
- Fireplace features: Living Room
- Common walls with other units/homes: No Common Walls
Interior area
- Total structure area: 4,454
- Total interior livable area: 4,454 sqft
- Finished area above ground: 3,068
- Finished area below ground: 1,386
Property
Parking
- Parking features: Attached, Carport, Garage
- Has attached garage: Yes
- Has carport: Yes
Features
- Levels: Two
- Stories: 2
- Patio & porch: Screened
- Exterior features: Balcony
- Body of water: None
- Frontage type: Golf Course
Lot
- Size: 0.57 Acres
- Features: Cul-De-Sac, Private
Details
- Parcel number: 01740250216
Construction
Type & style
- Home type: SingleFamily
- Architectural style: Traditional
- Property subtype: Single Family Residence
Materials
- Concrete, Stone, Vinyl Siding
- Roof: Composition
Condition
- Resale
- New construction: No
- Year built: 2004
Utilities & green energy
- Electric: 220 Volts
- Sewer: Public Sewer
- Water: Public
- Utilities for property: Natural Gas Available, Sewer Connected
Community & neighborhood
Security
- Security features: Carbon Monoxide Detector(s), Smoke Detector(s)
Community
- Community features: Clubhouse
Location
- Region: Villa Rica
- Subdivision: South Harbour/Mirror Lake
HOA & financial
HOA
- Has HOA: Yes
- HOA fee: $498 annually
- Services included: Maintenance Grounds
Other
Other facts
- Listing agreement: Exclusive Right To Sell
- Listing terms: Cash,Conventional,FHA,VA Loan
Price history
| Date | Event | Price |
|---|---|---|
| 12/5/2024 | Sold | $448,000-0.4%$101/sqft |
Source: | ||
| 11/7/2024 | Pending sale | $450,000$101/sqft |
Source: | ||
| 11/4/2024 | Price change | $450,000-2.2%$101/sqft |
Source: | ||
| 10/19/2024 | Price change | $460,000-3.2%$103/sqft |
Source: | ||
| 9/8/2024 | Price change | $475,000-3.1%$107/sqft |
Source: | ||
Public tax history
| Year | Property taxes | Tax assessment |
|---|---|---|
| 2025 | $6,743 -1.7% | $185,200 |
| 2024 | $6,862 -11.2% | $185,200 |
| 2023 | $7,730 +15.6% | $185,200 +7.6% |
Find assessor info on the county website
Neighborhood: 30180
Nearby schools
GreatSchools rating
- 5/10Mirror Lake Elementary SchoolGrades: PK-5Distance: 0.6 mi
- 6/10Mason Creek Middle SchoolGrades: 6-8Distance: 3.6 mi
- 5/10Douglas County High SchoolGrades: 9-12Distance: 8.3 mi
Schools provided by the listing agent
- Elementary: Mirror Lake
- Middle: Mason Creek
- High: Douglas County
Source: GAMLS. This data may not be complete. We recommend contacting the local school district to confirm school assignments for this home.
Get a cash offer in 3 minutes
Find out how much your home could sell for in as little as 3 minutes with a no-obligation cash offer.
Estimated market value$430,500
Get a cash offer in 3 minutes
Find out how much your home could sell for in as little as 3 minutes with a no-obligation cash offer.
Estimated market value
$430,500
