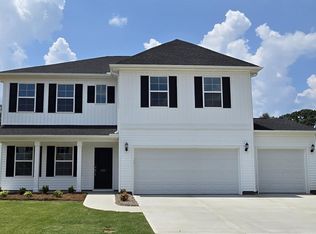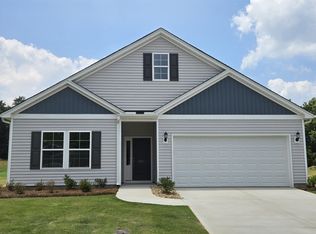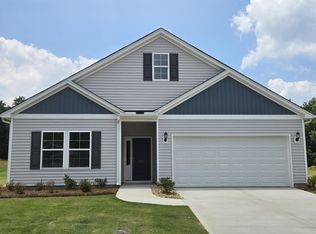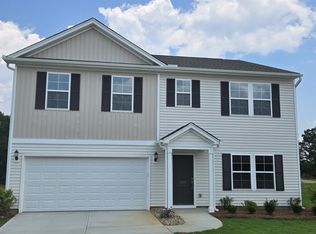Sold co op member
$389,000
5027 Burke Meadows Run, Chesnee, SC 29323
5beds
3,488sqft
Single Family Residence
Built in 2025
0.62 Acres Lot
$390,500 Zestimate®
$112/sqft
$-- Estimated rent
Home value
$390,500
$363,000 - $418,000
Not available
Zestimate® history
Loading...
Owner options
Explore your selling options
What's special
**MOVE-IN READY** Sitting on just over a half-acre, and a 3 car garage! The Wilkinson is a two-story plan featuring five bedrooms, three and one-half bathrooms and a covered back porch. Immediately upon entry, you are greeted by an office with French doors. Further down the hallway, you will find the open concept kitchen, eat-in and great room. There is a secondary flex space adjacent to the common area. A powder room sits just inside the entrance of the three-car garage! Upstairs, the primary suite features a walk-in closet, dual vanities, and large shower. There are four additional bedrooms upstairs that all feature private walk-in closets. Two of the bedrooms share access to a private bathroom, and there is an additional full bathroom convenient to the other two bedrooms. A large loft space and a laundry room complete the second-level.
Zillow last checked: 8 hours ago
Listing updated: October 19, 2025 at 06:01pm
Listed by:
Tim Keaton 864-313-9623,
Mungo Homes Properties LLC Greenville
Bought with:
Connie Budurka, SC
Keller Williams Realty
Source: SAR,MLS#: 320303
Facts & features
Interior
Bedrooms & bathrooms
- Bedrooms: 5
- Bathrooms: 4
- Full bathrooms: 3
- 1/2 bathrooms: 1
Primary bedroom
- Level: Second
- Area: 342
- Dimensions: 19x18
Bedroom 1
- Level: Second
- Area: 132
- Dimensions: 12x11
Bedroom 2
- Level: Second
- Area: 156
- Dimensions: 13x12
Bedroom 3
- Level: Second
- Area: 143
- Dimensions: 13x11
Bedroom 4
- Level: Second
- Area: 154
- Dimensions: 14x11
Bonus room
- Level: Second
- Area: 225
- Dimensions: 15x15
Breakfast room
- Level: 19x13
- Dimensions: 1
Great room
- Level: First
- Area: 304
- Dimensions: 19x16
Kitchen
- Level: First
- Area: 247
- Dimensions: 19x13
Other
- Description: Office
- Level: First
- Area: 182
- Dimensions: 14x13
Other
- Description: Laundry room
- Level: Second
- Area: 36
- Dimensions: 6x6
Patio
- Area: 120
- Dimensions: 12x10
Heating
- Forced Air, Electricity
Cooling
- Central Air, Electricity
Appliances
- Included: Electric Cooktop, Dishwasher, Microwave, Electric Oven, Electric Range, Disposal, Electric Water Heater
- Laundry: 2nd Floor, Walk-In
Features
- Tray Ceiling(s), Attic Stairs Pulldown, Soaking Tub, Ceiling - Smooth, Solid Surface Counters, Open Floorplan, Walk-In Pantry
- Flooring: Carpet, Luxury Vinyl
- Windows: Tilt-Out
- Has basement: No
- Attic: Pull Down Stairs,Storage
- Has fireplace: No
Interior area
- Total interior livable area: 3,488 sqft
- Finished area above ground: 3,488
- Finished area below ground: 0
Property
Parking
- Total spaces: 3
- Parking features: 3 Car Attached, Attached Garage
- Attached garage spaces: 3
Features
- Levels: Two
- Patio & porch: Patio, Porch
- Exterior features: Aluminum/Vinyl Trim
Lot
- Size: 0.62 Acres
- Features: Sloped
- Topography: Sloping
Details
- Parcel number: 2090000406
Construction
Type & style
- Home type: SingleFamily
- Architectural style: Craftsman
- Property subtype: Single Family Residence
Materials
- Vinyl Siding
- Foundation: Slab
- Roof: Architectural
Condition
- New construction: Yes
- Year built: 2025
Details
- Builder name: Mungo Homes
Utilities & green energy
- Gas: NA
- Sewer: Septic Tank
- Water: Public
Community & neighborhood
Security
- Security features: Smoke Detector(s)
Community
- Community features: Common Areas
Location
- Region: Chesnee
- Subdivision: Burke Estates
HOA & financial
HOA
- Has HOA: Yes
- HOA fee: $420 monthly
- Amenities included: Street Lights
- Services included: Common Area
Price history
| Date | Event | Price |
|---|---|---|
| 10/16/2025 | Sold | $389,000$112/sqft |
Source: | ||
| 8/14/2025 | Pending sale | $389,000$112/sqft |
Source: | ||
| 7/8/2025 | Price change | $389,000-1.3%$112/sqft |
Source: | ||
| 5/14/2025 | Price change | $394,000-1%$113/sqft |
Source: | ||
| 5/13/2025 | Price change | $398,000-0.2%$114/sqft |
Source: | ||
Public tax history
| Year | Property taxes | Tax assessment |
|---|---|---|
| 2025 | -- | $330 |
Find assessor info on the county website
Neighborhood: 29323
Nearby schools
GreatSchools rating
- 9/10Chesnee Elementary SchoolGrades: PK-5Distance: 1.7 mi
- 6/10Chesnee Middle SchoolGrades: 6-8Distance: 2.6 mi
- 7/10Chesnee High SchoolGrades: 9-12Distance: 2.6 mi
Schools provided by the listing agent
- Elementary: 2-Chesnee Elem
- Middle: 2-Chesnee Middle
- High: 2-Chesnee High
Source: SAR. This data may not be complete. We recommend contacting the local school district to confirm school assignments for this home.
Get a cash offer in 3 minutes
Find out how much your home could sell for in as little as 3 minutes with a no-obligation cash offer.
Estimated market value
$390,500
Get a cash offer in 3 minutes
Find out how much your home could sell for in as little as 3 minutes with a no-obligation cash offer.
Estimated market value
$390,500



