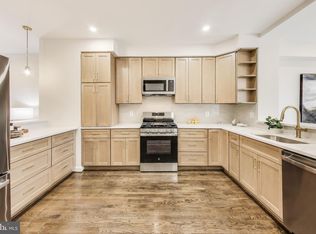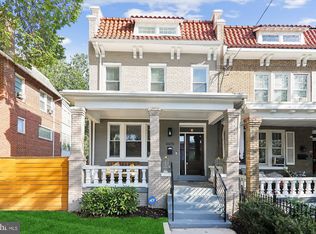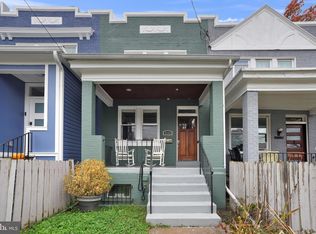5027 3rd Street NW is a charming, 4-bedroom 3 1/2 bath updated brick Tudor style row house with a front porch, arched front door and pitched roofs. The whimsical front door opens to a foyer with a coat closet. Living room is wide and deep with a bank of windows allowing lots of natural light. Chef’s kitchen is well appointed offering stainless steel appliances, granite counter tops, wood cabinetry, and a breakfast bar. It is open to the dining room which has access to the deck. Powder room is tucked away to the side. The 2nd floor offers a raised ceiling primary suite with double closets and full bathroom with skylights, 2 additional bedrooms, a full hall bathroom, and laundry closet. || Lower level offers a large family room with an office, 1 bedroom, a full bathroom, additional laundry hook-up and a private entrance from rear yard. Front yard is landscaped, and rear yard includes a deck and a 1-car garage with alley access. || Original hardwood floors throughout main and 2nd levels except for kitchen and bathrooms. The Kennedy Street and Georgia Avenue business corridors offer plenty for residents to take advantage of city living. Brightwood pizza - Anxo Cidery & Tasting Room, The Hitching Post Restaurant, Pho Viet, and Andrene's Caribbean & Soul Food are just a few local eateries and bars. || Metro: stations are a mile or less from Brightwood ParK- Georgia Avenue/Petworth on the Green and Yellow lines, Fort Totten on the Green, Red and Yellow lines
For sale
$824,900
5027 3rd St NW, Washington, DC 20011
4beds
2,059sqft
Est.:
Townhouse
Built in 1936
1,561 Square Feet Lot
$814,800 Zestimate®
$401/sqft
$-- HOA
What's special
Full hall bathroomFront porchPitched roofs
- 12 days |
- 504 |
- 39 |
Likely to sell faster than
Zillow last checked: 8 hours ago
Listing updated: December 09, 2025 at 12:54am
Listed by:
Eddie Dugas 202-363-9820,
Coldwell Banker Realty - Washington
Source: Bright MLS,MLS#: DCDC2232612
Tour with a local agent
Facts & features
Interior
Bedrooms & bathrooms
- Bedrooms: 4
- Bathrooms: 4
- Full bathrooms: 3
- 1/2 bathrooms: 1
- Main level bathrooms: 1
Rooms
- Room types: Living Room, Dining Room, Bedroom 3, Bedroom 4, Kitchen, Game Room, Family Room, Foyer, Bedroom 1, Laundry, Office, Storage Room, Bathroom 1, Bathroom 2
Bedroom 1
- Features: Flooring - Wood, Ceiling Fan(s), Cathedral/Vaulted Ceiling
- Level: Upper
- Area: 150 Square Feet
- Dimensions: 10 x 15
Bedroom 3
- Features: Ceiling Fan(s), Flooring - HardWood
- Level: Upper
- Area: 99 Square Feet
- Dimensions: 9 x 11
Bedroom 4
- Level: Lower
- Area: 90 Square Feet
- Dimensions: 9 x 10
Bathroom 1
- Level: Upper
Bathroom 2
- Features: Ceiling Fan(s), Flooring - Wood
- Level: Upper
- Area: 100 Square Feet
- Dimensions: 10 x 10
Bathroom 2
- Level: Upper
Dining room
- Level: Main
- Area: 150 Square Feet
- Dimensions: 10 x 15
Family room
- Level: Lower
- Area: 255 Square Feet
- Dimensions: 15 x 17
Foyer
- Level: Main
Game room
- Level: Lower
- Area: 160 Square Feet
- Dimensions: 16 x 10
Kitchen
- Level: Main
- Area: 154 Square Feet
- Dimensions: 11 x 14
Laundry
- Level: Upper
Living room
- Level: Main
- Area: 255 Square Feet
- Dimensions: 15 x 17
Office
- Level: Lower
- Area: 63 Square Feet
- Dimensions: 7 x 9
Storage room
- Level: Lower
- Area: 20 Square Feet
- Dimensions: 4 x 5
Heating
- Forced Air, Natural Gas
Cooling
- Central Air, Electric
Appliances
- Included: Microwave, Dishwasher, Disposal, Dryer, Oven, Oven/Range - Gas, Refrigerator, Washer, Washer/Dryer Stacked, Electric Water Heater
- Laundry: Upper Level, Laundry Room
Features
- Flooring: Wood
- Doors: Storm Door(s)
- Basement: Full
- Has fireplace: No
Interior area
- Total structure area: 2,266
- Total interior livable area: 2,059 sqft
- Finished area above ground: 1,442
- Finished area below ground: 617
Video & virtual tour
Property
Parking
- Total spaces: 1
- Parking features: Garage Faces Rear, Garage Door Opener, Detached
- Garage spaces: 1
Accessibility
- Accessibility features: None
Features
- Levels: Three
- Stories: 3
- Patio & porch: Deck
- Exterior features: Flood Lights
- Pool features: None
Lot
- Size: 1,561 Square Feet
- Features: Unknown Soil Type
Details
- Additional structures: Above Grade, Below Grade
- Parcel number: 3325//0042
- Zoning: R-3
- Special conditions: Standard
Construction
Type & style
- Home type: Townhouse
- Architectural style: Tudor
- Property subtype: Townhouse
Materials
- Brick
- Foundation: Other
Condition
- Excellent
- New construction: No
- Year built: 1936
Utilities & green energy
- Sewer: Public Sewer
- Water: Public
- Utilities for property: Cable Connected, Cable Available, Electricity Available, Natural Gas Available
Community & HOA
Community
- Security: Security System
- Subdivision: Petworth
HOA
- Has HOA: No
Location
- Region: Washington
Financial & listing details
- Price per square foot: $401/sqft
- Tax assessed value: $830,690
- Annual tax amount: $7,400
- Date on market: 11/29/2025
- Listing agreement: Exclusive Right To Sell
- Exclusions: Dinning Room Lighting Does Not Convey
- Ownership: Fee Simple
Estimated market value
$814,800
$774,000 - $856,000
$4,904/mo
Price history
Price history
| Date | Event | Price |
|---|---|---|
| 11/29/2025 | Listed for sale | $824,900+5.8%$401/sqft |
Source: | ||
| 6/14/2024 | Sold | $780,000-2.4%$379/sqft |
Source: | ||
| 5/13/2024 | Contingent | $799,000$388/sqft |
Source: | ||
| 4/25/2024 | Price change | $799,000-3.7%$388/sqft |
Source: | ||
| 4/11/2024 | Listed for sale | $830,000+51%$403/sqft |
Source: | ||
Public tax history
Public tax history
| Year | Property taxes | Tax assessment |
|---|---|---|
| 2025 | $7,400 -0.2% | $870,570 -0.2% |
| 2024 | $7,415 +11.8% | $872,390 +0.9% |
| 2023 | $6,634 +6.4% | $864,520 +6.5% |
Find assessor info on the county website
BuyAbility℠ payment
Est. payment
$4,652/mo
Principal & interest
$3930
Property taxes
$433
Home insurance
$289
Climate risks
Neighborhood: Petworth
Nearby schools
GreatSchools rating
- 8/10Barnard Elementary SchoolGrades: PK-5Distance: 0.3 mi
- 6/10MacFarland Middle SchoolGrades: 6-8Distance: 0.9 mi
- 4/10Roosevelt High School @ MacFarlandGrades: 9-12Distance: 0.9 mi
Schools provided by the listing agent
- District: District Of Columbia Public Schools
Source: Bright MLS. This data may not be complete. We recommend contacting the local school district to confirm school assignments for this home.
- Loading
- Loading




