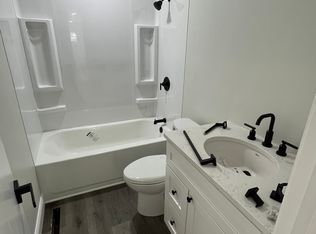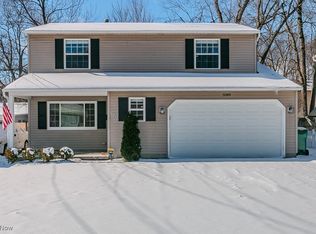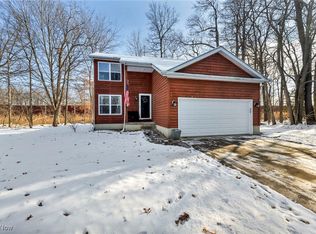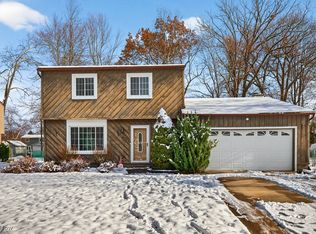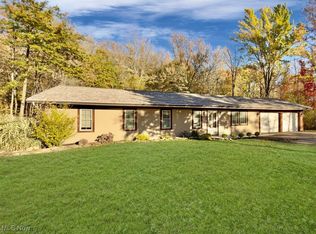Welcome to this stunning to-be-built Modern Craftsman home built by Handcrafted Homes Inc., where timeless charm meets contemporary elegance! This 1,828 sq. ft. home offers 3 bedrooms, 3 bathrooms, and a flexible bonus room, perfect for a home office, playroom, or guest space. Designed with an open-concept layout, the main floor boasts a great room, dining area, and a modern kitchen, all bathed in natural light to create an inviting atmosphere.
Upstairs, the private primary suite features a tray ceiling, en-suite bathroom, and a spacious walk-in closet. Two additional bedrooms provide comfortable retreats, while the second-floor laundry room offers convenience at your fingertips. A two-car garage ensures ample storage space for vehicles and essentials. Located in the highly desirable Mentor area, this brand-new home delivers a perfect blend of comfort, style, and functionality. Don't miss the chance to own a brand-new home with modern craftsmanship—secure your lot today! ****Photos shown for illustration purposes, may contain upgraded options****
For sale
$375,000
5026 Wake Robin Rd, Mentor, OH 44060
3beds
1,828sqft
Est.:
Single Family Residence
Built in ----
6,481.73 Square Feet Lot
$-- Zestimate®
$205/sqft
$-- HOA
What's special
Great roomOpen-concept layoutPrivate primary suiteDining areaSpacious walk-in closetEn-suite bathroomTray ceiling
- 352 days |
- 1,838 |
- 66 |
Zillow last checked: 8 hours ago
Listing updated: November 18, 2025 at 06:33am
Listing Provided by:
Jason F Hadad jasonhadad@mcdhomes.com216-389-3339,
McDowell Homes Real Estate Services
Source: MLS Now,MLS#: 5099475 Originating MLS: Lake Geauga Area Association of REALTORS
Originating MLS: Lake Geauga Area Association of REALTORS
Tour with a local agent
Facts & features
Interior
Bedrooms & bathrooms
- Bedrooms: 3
- Bathrooms: 3
- Full bathrooms: 3
- Main level bathrooms: 1
Primary bedroom
- Description: Flooring: Carpet
- Features: Walk-In Closet(s)
- Level: Second
- Dimensions: 16 x 12
Bedroom
- Description: Flooring: Carpet
- Level: Second
- Dimensions: 13 x 10
Bedroom
- Description: Flooring: Carpet
- Level: Second
- Dimensions: 12 x 10
Eat in kitchen
- Description: Flooring: Luxury Vinyl Tile
- Features: Granite Counters
- Level: First
- Dimensions: 18 x 13
Great room
- Description: Flooring: Luxury Vinyl Tile
- Features: Fireplace
- Level: First
- Dimensions: 16 x 14
Mud room
- Description: Flooring: Luxury Vinyl Tile
- Level: First
- Dimensions: 6 x 6
Office
- Description: Flooring: Luxury Vinyl Tile
- Level: First
- Dimensions: 11 x 10
Heating
- Forced Air, Gas
Cooling
- Central Air
Appliances
- Included: Dishwasher, Microwave, Range, Refrigerator
- Laundry: Washer Hookup, Electric Dryer Hookup, Laundry Closet, Upper Level
Features
- Ceiling Fan(s), Eat-in Kitchen, Granite Counters, Open Floorplan, Pantry, Recessed Lighting, Walk-In Closet(s)
- Has basement: No
- Number of fireplaces: 1
- Fireplace features: Family Room, Gas, Gas Log
Interior area
- Total structure area: 1,828
- Total interior livable area: 1,828 sqft
- Finished area above ground: 1,828
Video & virtual tour
Property
Parking
- Total spaces: 2
- Parking features: Attached, Garage, Garage Door Opener
- Attached garage spaces: 2
Features
- Levels: Two
- Stories: 2
- Patio & porch: Patio
Lot
- Size: 6,481.73 Square Feet
- Dimensions: 45 x 144
Details
- Parcel number: 16D111W000340
- Special conditions: Builder Owned
Construction
Type & style
- Home type: SingleFamily
- Architectural style: Colonial
- Property subtype: Single Family Residence
Materials
- Stone, Vinyl Siding
- Foundation: Slab
- Roof: Asphalt,Fiberglass
Condition
- To Be Built
Details
- Builder name: Handcrafted Homes Inc.
Utilities & green energy
- Sewer: Public Sewer
- Water: Public
Community & HOA
Community
- Security: Smoke Detector(s)
- Subdivision: Mentor Headlands Park Sub
HOA
- Has HOA: No
Location
- Region: Mentor
Financial & listing details
- Price per square foot: $205/sqft
- Tax assessed value: $16,920
- Annual tax amount: $287
- Date on market: 2/11/2025
- Cumulative days on market: 25 days
- Listing terms: Cash,Conventional,FHA
Estimated market value
Not available
Estimated sales range
Not available
Not available
Price history
Price history
| Date | Event | Price |
|---|---|---|
| 2/11/2025 | Price change | $375,000+774.1%$205/sqft |
Source: | ||
| 7/19/2024 | Pending sale | $42,900+12.9%$23/sqft |
Source: | ||
| 7/17/2024 | Sold | $38,000-11.4%$21/sqft |
Source: | ||
| 6/25/2024 | Contingent | $42,900$23/sqft |
Source: | ||
| 5/28/2024 | Listed for sale | $42,900$23/sqft |
Source: | ||
Public tax history
Public tax history
| Year | Property taxes | Tax assessment |
|---|---|---|
| 2024 | $232 -19.1% | $5,920 -3.1% |
| 2023 | $287 -0.5% | $6,110 |
| 2022 | $288 -0.3% | $6,110 |
Find assessor info on the county website
BuyAbility℠ payment
Est. payment
$2,438/mo
Principal & interest
$1835
Property taxes
$472
Home insurance
$131
Climate risks
Neighborhood: 44060
Nearby schools
GreatSchools rating
- 5/10Sterling Morton Elementary SchoolGrades: K-5Distance: 1 mi
- 7/10Shore Middle SchoolGrades: 6-8Distance: 1.8 mi
- 8/10Mentor High SchoolGrades: 9-12Distance: 2.9 mi
Schools provided by the listing agent
- District: Mentor EVSD - 4304
Source: MLS Now. This data may not be complete. We recommend contacting the local school district to confirm school assignments for this home.
- Loading
- Loading
