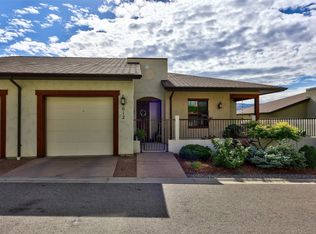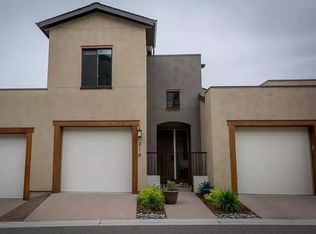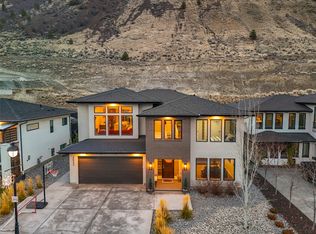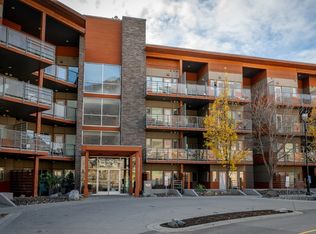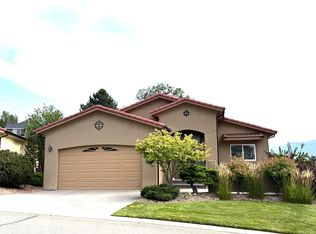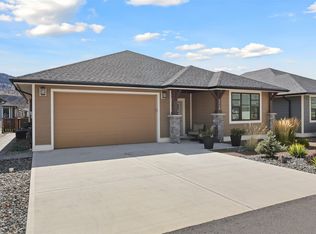5026 Sun Rivers Dr, Kamloops 1, BC V2H 1R4
What's special
- 104 days |
- 5 |
- 0 |
Zillow last checked: 8 hours ago
Listing updated: November 19, 2025 at 09:45am
Chris Town,
Engel & Volkers Kamloops,
Matt Town,
Engel & Volkers Kamloops
Facts & features
Interior
Bedrooms & bathrooms
- Bedrooms: 4
- Bathrooms: 4
- Full bathrooms: 3
- 1/2 bathrooms: 1
Primary bedroom
- Description: Bedroom
- Level: Second
- Dimensions: 13.08x14.58
Bedroom
- Description: Bedroom
- Level: Basement
- Dimensions: 11.42x12.92
Bedroom
- Description: Bedroom
- Level: Second
- Dimensions: 10.67x12.08
Bedroom
- Description: Bedroom
- Level: Second
- Dimensions: 10.67x14.42
Breakfast room nook
- Description: Nook
- Level: Second
- Dimensions: 5.75x5.92
Dining room
- Description: Dining Room
- Level: Main
- Dimensions: 11.42x13.42
Family room
- Description: Family Room
- Level: Basement
- Dimensions: 14.58x15.92
Other
- Description: Bathroom - Full
- Features: Four Piece Bathroom
- Level: Basement
- Dimensions: 0 x 0
Other
- Description: Bathroom - Full
- Features: Four Piece Bathroom
- Level: Second
- Dimensions: 0 x 0
Other
- Description: Bathroom - Full
- Features: Four Piece Bathroom
- Level: Second
- Dimensions: 0 x 0
Half bath
- Description: Bathroom - Half
- Features: Two Piece Bathroom
- Level: Main
- Dimensions: 0 x 0
Kitchen
- Description: Kitchen
- Level: Main
- Dimensions: 10.75x14.58
Laundry
- Description: Laundry
- Level: Second
- Dimensions: 4.75x7.25
Living room
- Description: Living Room
- Level: Main
- Dimensions: 13.75x14.58
Storage room
- Description: Storage
- Level: Basement
- Dimensions: 10.00x14.58
Heating
- Forced Air, Geothermal
Cooling
- None
Appliances
- Included: Dryer, Dishwasher, Range, Refrigerator, Washer
- Laundry: In Unit
Features
- Flooring: Laminate
- Basement: Full,Finished
- Has fireplace: No
- Common walls with other units/homes: 2+ Common Walls
Interior area
- Total interior livable area: 2,339 sqft
- Finished area above ground: 1,775
- Finished area below ground: 564
Property
Parking
- Total spaces: 1
- Parking features: Attached, Garage, On Site
- Attached garage spaces: 1
- Details: Strata Parking Type:Part of Strata/Assoc Lot
Features
- Levels: Three Or More,Multi/Split
- Stories: 3
- Patio & porch: Covered, Deck
- Pool features: None
- Waterfront features: None
Lot
- Features: Easy Access
Details
- Parcel number: 000000000
- Zoning: SFA
- Special conditions: Standard
Construction
Type & style
- Home type: Townhouse
- Property subtype: Townhouse
Materials
- Stucco, Wood Frame, ICFs (Insulated Concrete Forms)
- Roof: Asphalt,Shingle
Condition
- New construction: No
- Year built: 2025
Utilities & green energy
- Sewer: Public Sewer
- Water: Other
Community & HOA
HOA
- Has HOA: Yes
- Services included: Association Management, Insurance, Maintenance Grounds
- HOA fee: C$287 monthly
Location
- Region: Kamloops 1
Financial & listing details
- Price per square foot: C$342/sqft
- Date on market: 9/2/2025
- Cumulative days on market: 140 days
- Ownership: Leasehold,Indigenous Lands
By pressing Contact Agent, you agree that the real estate professional identified above may call/text you about your search, which may involve use of automated means and pre-recorded/artificial voices. You don't need to consent as a condition of buying any property, goods, or services. Message/data rates may apply. You also agree to our Terms of Use. Zillow does not endorse any real estate professionals. We may share information about your recent and future site activity with your agent to help them understand what you're looking for in a home.
Price history
Price history
Price history is unavailable.
Public tax history
Public tax history
Tax history is unavailable.Climate risks
Neighborhood: V2H
Nearby schools
GreatSchools rating
No schools nearby
We couldn't find any schools near this home.
- Loading
