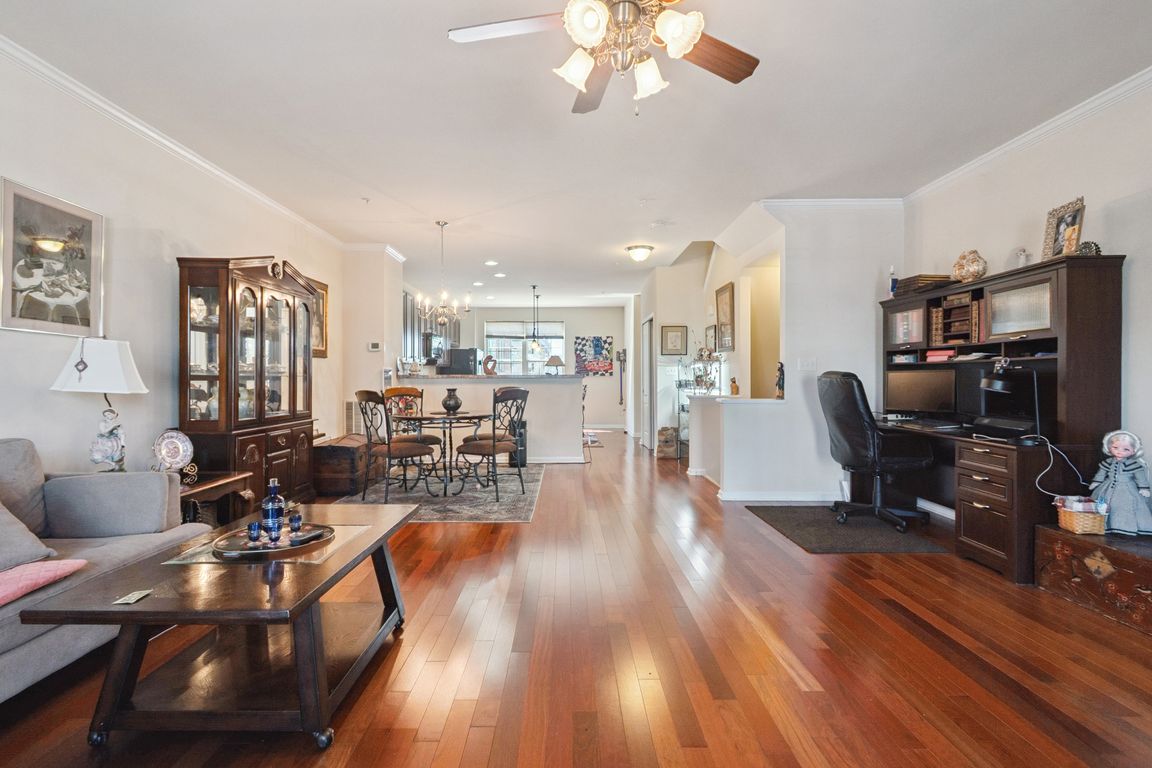
For salePrice cut: $25K (9/16)
$450,000
4beds
2,216sqft
5026 Small Gains Way, Frederick, MD 21703
4beds
2,216sqft
Townhouse
Built in 2012
2,178 sqft
2 Attached garage spaces
$203 price/sqft
$313 quarterly HOA fee
What's special
UNIQUE DREES BUILT TOWNHOME This stunning Drees Home constructed townhome, one of only 15 in the development with a two car garage, is located in the prestigious Linton at Ballenger community. Spanning an impressive 2,216 square feet, this residence seamlessly blends high-end features with an inviting atmosphere. The attached ...
- 25 days |
- 1,273 |
- 31 |
Source: Bright MLS,MLS#: MDFR2070292
Travel times
Living Room
Kitchen
Primary Bedroom
Zillow last checked: 7 hours ago
Listing updated: September 25, 2025 at 04:19pm
Listed by:
Ken Walker 703-203-9503,
United Real Estate 7036653544
Source: Bright MLS,MLS#: MDFR2070292
Facts & features
Interior
Bedrooms & bathrooms
- Bedrooms: 4
- Bathrooms: 4
- Full bathrooms: 2
- 1/2 bathrooms: 2
- Main level bathrooms: 1
Rooms
- Room types: Bedroom 2, Bedroom 3, Kitchen, Family Room, Bedroom 1, Bathroom 1, Bathroom 2, Half Bath
Bedroom 1
- Level: Lower
Bedroom 1
- Level: Upper
Bedroom 2
- Level: Upper
Bedroom 3
- Level: Upper
Bathroom 1
- Level: Upper
Bathroom 2
- Level: Upper
Family room
- Level: Main
Half bath
- Level: Main
Half bath
- Level: Lower
Kitchen
- Level: Main
Heating
- Forced Air, Natural Gas
Cooling
- Ceiling Fan(s), Heat Pump, Electric
Appliances
- Included: Microwave, Dishwasher, Disposal, Dryer, Exhaust Fan, Ice Maker, Oven/Range - Electric, Refrigerator, Washer, Water Heater, Electric Water Heater
- Laundry: Upper Level
Features
- Soaking Tub, Bathroom - Walk-In Shower, Breakfast Area, Built-in Features, Ceiling Fan(s), Combination Kitchen/Dining, Crown Molding, Entry Level Bedroom, Family Room Off Kitchen, Open Floorplan, Kitchen - Gourmet, Kitchen Island, Pantry, Recessed Lighting, Walk-In Closet(s), 9'+ Ceilings, Dry Wall, Vaulted Ceiling(s)
- Flooring: Carpet, Ceramic Tile, Hardwood, Wood
- Windows: Window Treatments
- Has basement: No
- Has fireplace: No
Interior area
- Total structure area: 2,216
- Total interior livable area: 2,216 sqft
- Finished area above ground: 2,216
Video & virtual tour
Property
Parking
- Total spaces: 4
- Parking features: Storage, Garage Faces Rear, Garage Door Opener, Inside Entrance, Oversized, Asphalt, General Common Elements, Driveway, Paved, Attached
- Attached garage spaces: 2
- Uncovered spaces: 2
- Details: Garage Sqft: 400
Accessibility
- Accessibility features: 2+ Access Exits, Accessible Doors, Accessible Hallway(s)
Features
- Levels: Three
- Stories: 3
- Exterior features: Sidewalks, Street Lights, Tennis Court(s)
- Pool features: Community
Lot
- Size: 2,178 Square Feet
Details
- Additional structures: Above Grade
- Parcel number: 1123588743
- Zoning: RESIDENTIAL
- Special conditions: Standard
Construction
Type & style
- Home type: Townhouse
- Architectural style: Colonial
- Property subtype: Townhouse
Materials
- Brick Veneer, Vinyl Siding
- Foundation: Slab
- Roof: Asphalt
Condition
- Excellent
- New construction: No
- Year built: 2012
Details
- Builder name: Drees Homes
Utilities & green energy
- Sewer: Public Sewer
- Water: Public
- Utilities for property: Cable Available, Natural Gas Available
Community & HOA
Community
- Subdivision: Linton At Ballenger
HOA
- Has HOA: Yes
- Amenities included: Basketball Court, Clubhouse, Common Grounds, Jogging Path, Party Room, Pool, Tot Lots/Playground, Tennis Court(s)
- Services included: Common Area Maintenance, Pool(s), Recreation Facility, Reserve Funds, Road Maintenance, Snow Removal, Trash
- HOA fee: $313 quarterly
- HOA name: LINTON AT BALLENGER (CLAGETT MNGT.)
Location
- Region: Frederick
Financial & listing details
- Price per square foot: $203/sqft
- Tax assessed value: $375,833
- Annual tax amount: $4,235
- Date on market: 9/10/2025
- Listing agreement: Exclusive Right To Sell
- Listing terms: Cash,Conventional,FHA,VA Loan
- Inclusions: Kitchen Appliances: Electric Oven With Cooktop; Microwave; Refrigerator With Water And Ice Dispensers; Dishwasher; In-sink Disposal. Existing Light Fixtures. Deck Table And Four Chairs.
- Ownership: Fee Simple