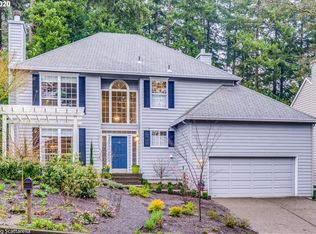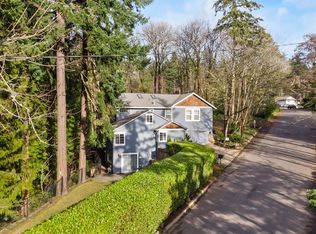Light and Bright Beautifully maintained Two Story Traditional Home. Your backyard is an Expansive Deck overlooking a lush mature greenbelt with a babbling brook.4 bedroom 2 1/2 bathrooms w/beautiful hardwoods on main level.Formal Living Rm & Formal Dining Rm,Kitchen with Cook Island & Quartz Counters.Bonus room-great for hobbies/home office etc.and Attached Garage. Unfinished Basement for Storage w/outside access.Near Downtown & Bvtn.
This property is off market, which means it's not currently listed for sale or rent on Zillow. This may be different from what's available on other websites or public sources.

