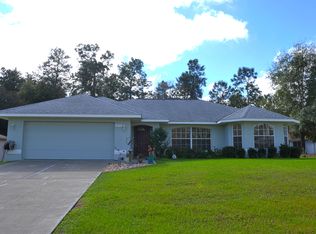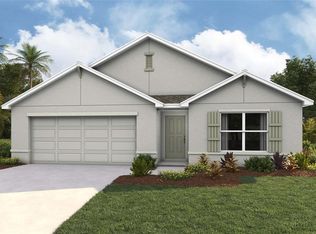Sold for $345,000 on 05/20/25
$345,000
5026 SW 128th St, Ocala, FL 34473
3beds
2,065sqft
Single Family Residence
Built in 2007
10,019 Square Feet Lot
$345,100 Zestimate®
$167/sqft
$1,854 Estimated rent
Home value
$345,100
$307,000 - $387,000
$1,854/mo
Zestimate® history
Loading...
Owner options
Explore your selling options
What's special
Welcome to this move-in-ready gem in the heart of Marion Oaks—offered fully furnished and brimming with both comfort and versatility. With plenty of curb appeal thanks to a covered front porch accented by brick pavers, the home provides plenty of opportunity for those looking to further customize the landscaping. The thoughtfully designed 3-bedroom, 2-bath single-family residence offers 2,065 square feet of beautifully maintained living space with tall ceilings and a vaulted main living area create an airy, open feel. Designed for both everyday living and entertaining, the home includes a formal dining room and a flexible bonus room—perfect as a home office, creative studio, or den. The kitchen is a standout with stainless steel appliances, vent hood, solid wood cabinetry, tile backsplash, expansive counters, center island with breakfast bar, and a walk-in pantry. The primary suite offers a peaceful retreat with a garden tub, dual sinks, and a generous walk-in closet. Peace of mind comes from a roof that’s just two years old and the added benefit of solar panels in place—helping to keep energy bills more affordable year-round. The covered back porch, also finished with brick pavers, features a ceiling fan and a fully equipped summer kitchen with a grill, sink, and outdoor refrigerator—ideal for weekend barbecues or evening gatherings. A spacious backyard provides even more to enjoy: a brick fire pit for cozy nights, a storage shed for tools or hobbies, and an above-ground pool to cool off on warm Florida days. Additional highlights include an attached two-car garage, a large laundry area, a layout that adapts effortlessly to a variety of lifestyles. Located just minutes from a variety of shopping, dining, and parks, this property is also conveniently close to the Cross Florida Greenway’s extensive trail system for hiking and biking opportunities. Whether you're looking to relax, entertain, or simply spread out, this Marion Oaks gem delivers!
Zillow last checked: 8 hours ago
Listing updated: May 20, 2025 at 12:35pm
Listing Provided by:
Roxanne Free 352-425-4497,
SHOWCASE PROPERTIES OF CENTRAL 352-351-4718
Bought with:
Denise Bibeau, 3352777
RE/MAX ALLSTARS REALTY
Source: Stellar MLS,MLS#: OM698838 Originating MLS: Ocala - Marion
Originating MLS: Ocala - Marion

Facts & features
Interior
Bedrooms & bathrooms
- Bedrooms: 3
- Bathrooms: 2
- Full bathrooms: 2
Primary bedroom
- Features: Walk-In Closet(s)
- Level: First
- Area: 207.5 Square Feet
- Dimensions: 12.5x16.6
Kitchen
- Level: First
- Area: 164.64 Square Feet
- Dimensions: 19.6x8.4
Living room
- Level: First
- Area: 466.32 Square Feet
- Dimensions: 20.1x23.2
Heating
- Central, Heat Pump
Cooling
- Central Air
Appliances
- Included: Oven, Dishwasher, Disposal, Dryer, Electric Water Heater, Ice Maker, Microwave, Range, Range Hood, Refrigerator, Washer, Water Filtration System, Water Softener
- Laundry: Inside, Laundry Room
Features
- Ceiling Fan(s), Kitchen/Family Room Combo, Primary Bedroom Main Floor, Solid Wood Cabinets, Stone Counters, Thermostat
- Flooring: Laminate, Tile
- Doors: Outdoor Grill, Outdoor Kitchen, Sliding Doors
- Windows: Drapes, Window Treatments
- Has fireplace: No
- Furnished: Yes
Interior area
- Total structure area: 2,506
- Total interior livable area: 2,065 sqft
Property
Parking
- Total spaces: 2
- Parking features: Garage - Attached
- Attached garage spaces: 2
Features
- Levels: One
- Stories: 1
- Patio & porch: Covered
- Exterior features: Lighting, Outdoor Grill, Outdoor Kitchen, Private Mailbox, Rain Gutters, Storage
- Has private pool: Yes
- Pool features: Above Ground
Lot
- Size: 10,019 sqft
Details
- Parcel number: 8010101431
- Zoning: R1
- Special conditions: None
Construction
Type & style
- Home type: SingleFamily
- Property subtype: Single Family Residence
Materials
- Concrete, Stucco
- Foundation: Slab
- Roof: Shingle
Condition
- New construction: No
- Year built: 2007
Utilities & green energy
- Sewer: Septic Tank
- Water: Public
- Utilities for property: Electricity Connected, Fire Hydrant, Underground Utilities, Water Connected
Community & neighborhood
Security
- Security features: Security Lights, Smoke Detector(s)
Location
- Region: Ocala
- Subdivision: F-FELIX JR
HOA & financial
HOA
- Has HOA: No
Other fees
- Pet fee: $0 monthly
Other financial information
- Total actual rent: 0
Other
Other facts
- Listing terms: Cash,Conventional,FHA,VA Loan
- Ownership: Fee Simple
- Road surface type: Asphalt
Price history
| Date | Event | Price |
|---|---|---|
| 5/20/2025 | Sold | $345,000-1.4%$167/sqft |
Source: | ||
| 4/18/2025 | Pending sale | $350,000$169/sqft |
Source: | ||
| 4/11/2025 | Listed for sale | $350,000+120.1%$169/sqft |
Source: | ||
| 10/16/2017 | Sold | $159,000-6.4%$77/sqft |
Source: Public Record | ||
| 8/23/2017 | Pending sale | $169,900$82/sqft |
Source: RE/MAX ALLSTARS REALTY #522702 | ||
Public tax history
| Year | Property taxes | Tax assessment |
|---|---|---|
| 2024 | $2,660 +9.8% | $175,819 +9.5% |
| 2023 | $2,422 +4% | $160,500 +3% |
| 2022 | $2,330 +0.4% | $155,825 +3% |
Find assessor info on the county website
Neighborhood: 34473
Nearby schools
GreatSchools rating
- 4/10Marion Oaks Elementary SchoolGrades: PK-5Distance: 0.6 mi
- 3/10Horizon Academy At Marion OaksGrades: 5-8Distance: 2.3 mi
- 4/10West Port High SchoolGrades: 9-12Distance: 8.6 mi
Get a cash offer in 3 minutes
Find out how much your home could sell for in as little as 3 minutes with a no-obligation cash offer.
Estimated market value
$345,100
Get a cash offer in 3 minutes
Find out how much your home could sell for in as little as 3 minutes with a no-obligation cash offer.
Estimated market value
$345,100

