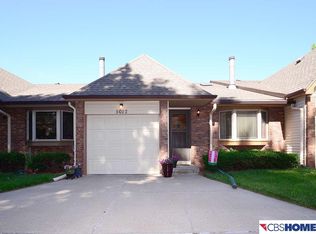Sold for $230,000
$230,000
5026 S 83rd Ter, Ralston, NE 68127
3beds
1,825sqft
Townhouse
Built in 1984
2,613.6 Square Feet Lot
$233,900 Zestimate®
$126/sqft
$1,915 Estimated rent
Home value
$233,900
$213,000 - $255,000
$1,915/mo
Zestimate® history
Loading...
Owner options
Explore your selling options
What's special
COZY townhome in the middle of the city. This layout gives you lots of ways to enjoy the comforts of home. Main floor bedroom with full bath. 2nd floor bedroom with 3/4 bath and walk-in closet. Open basement with ANOTHER 3/4 bath. Gorgeous vaulted ceilings in the living room and dining room. It even has an office space that everyone is looking for today. HOA handles the lawn, yard sprinklers, snow removal. Carpet allowance for basement! GO AND SHOW. AMA
Zillow last checked: 8 hours ago
Listing updated: November 13, 2024 at 10:14am
Listed by:
Ryan Basye 402-660-7929,
Nebraska Realty
Bought with:
Alexis Trofholz, 20201272
Better Homes and Gardens R.E.
Source: GPRMLS,MLS#: 22423473
Facts & features
Interior
Bedrooms & bathrooms
- Bedrooms: 3
- Bathrooms: 3
- Full bathrooms: 2
- 3/4 bathrooms: 1
- Main level bathrooms: 1
Primary bedroom
- Features: Wall/Wall Carpeting, Ceiling Fan(s), Walk-In Closet(s)
- Level: Main
- Area: 148.74
- Dimensions: 13.4 x 11.1
Bedroom 2
- Features: Wall/Wall Carpeting, Walk-In Closet(s)
- Level: Second
- Area: 202.3
- Dimensions: 17 x 11.9
Primary bathroom
- Features: Full
Dining room
- Features: Wall/Wall Carpeting, Cath./Vaulted Ceiling
- Level: Main
- Area: 132.31
- Dimensions: 13.1 x 10.1
Kitchen
- Features: Balcony/Deck, Laminate Flooring
- Level: Main
- Area: 122.4
- Dimensions: 12 x 10.2
Living room
- Features: Wall/Wall Carpeting, Bay/Bow Windows, Fireplace, Cath./Vaulted Ceiling
- Level: Main
- Area: 229.6
- Dimensions: 16.4 x 14
Basement
- Area: 787
Office
- Features: Wall/Wall Carpeting
- Level: Second
- Area: 118.58
- Dimensions: 12.1 x 9.8
Heating
- Natural Gas, Forced Air
Cooling
- Central Air
Appliances
- Included: Range, Refrigerator, Freezer, Washer, Dishwasher, Dryer, Disposal
Features
- High Ceilings, Two Story Entry, 2nd Kitchen, Ceiling Fan(s), Formal Dining Room, Pantry
- Flooring: Carpet
- Windows: Bay Window(s)
- Basement: Partially Finished
- Number of fireplaces: 1
- Fireplace features: Living Room, Gas Log Lighter
Interior area
- Total structure area: 1,825
- Total interior livable area: 1,825 sqft
- Finished area above ground: 1,263
- Finished area below ground: 562
Property
Parking
- Total spaces: 1
- Parking features: Attached, Garage Door Opener
- Attached garage spaces: 1
Features
- Levels: One and One Half
- Patio & porch: Porch, Covered Patio
- Exterior features: Sprinkler System
- Fencing: Wood
Lot
- Size: 2,613 sqft
- Dimensions: 95 x 28
- Features: Up to 1/4 Acre., City Lot, Common Area, Private Roadway
Details
- Parcel number: 2320850000
Construction
Type & style
- Home type: Townhouse
- Architectural style: Traditional
- Property subtype: Townhouse
- Attached to another structure: Yes
Materials
- Wood Siding
- Foundation: Block
- Roof: Composition
Condition
- Not New and NOT a Model
- New construction: No
- Year built: 1984
Utilities & green energy
- Sewer: Public Sewer
- Water: Public
- Utilities for property: Cable Available
Community & neighborhood
Location
- Region: Ralston
- Subdivision: TERRACE 83 TOWNHOMES
HOA & financial
HOA
- Has HOA: Yes
- HOA fee: $125 monthly
- Services included: Maintenance Structure, Maintenance Grounds, Snow Removal, Insurance, Common Area Maintenance, Other, Trash
- Association name: 83 TERRACE
Other
Other facts
- Listing terms: VA Loan,FHA,Conventional,Cash
- Ownership: Fee Simple
Price history
| Date | Event | Price |
|---|---|---|
| 11/12/2024 | Sold | $230,000-9.8%$126/sqft |
Source: | ||
| 10/14/2024 | Pending sale | $255,000$140/sqft |
Source: | ||
| 9/12/2024 | Listed for sale | $255,000+27.5%$140/sqft |
Source: | ||
| 8/5/2022 | Sold | $200,000-4.8%$110/sqft |
Source: | ||
| 7/20/2022 | Pending sale | $210,000$115/sqft |
Source: | ||
Public tax history
| Year | Property taxes | Tax assessment |
|---|---|---|
| 2025 | -- | $212,200 |
| 2024 | $4,009 +0.7% | $212,200 +14.3% |
| 2023 | $3,982 -7.5% | $185,600 |
Find assessor info on the county website
Neighborhood: 68127
Nearby schools
GreatSchools rating
- 8/10Seymour Elementary SchoolGrades: PK-6Distance: 0.3 mi
- 4/10Ralston Middle SchoolGrades: 7-8Distance: 0.2 mi
- 1/10Ralston High SchoolGrades: 9-12Distance: 0.6 mi
Schools provided by the listing agent
- Elementary: Seymour
- Middle: Ralston
- High: Ralston
- District: Ralston
Source: GPRMLS. This data may not be complete. We recommend contacting the local school district to confirm school assignments for this home.
Get pre-qualified for a loan
At Zillow Home Loans, we can pre-qualify you in as little as 5 minutes with no impact to your credit score.An equal housing lender. NMLS #10287.
Sell for more on Zillow
Get a Zillow Showcase℠ listing at no additional cost and you could sell for .
$233,900
2% more+$4,678
With Zillow Showcase(estimated)$238,578
