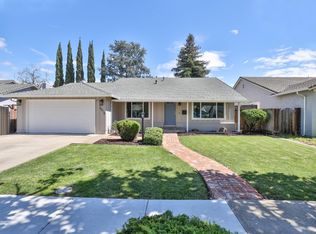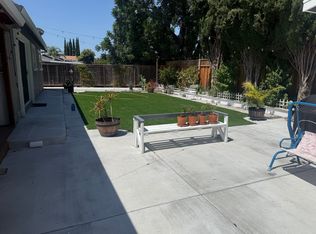Sold for $1,620,000
$1,620,000
5026 Rue Calais, San Jose, CA 95136
4beds
1,650sqft
Single Family Residence,
Built in 1969
6,534 Square Feet Lot
$1,808,600 Zestimate®
$982/sqft
$4,583 Estimated rent
Home value
$1,808,600
$1.70M - $1.92M
$4,583/mo
Zestimate® history
Loading...
Owner options
Explore your selling options
What's special
Welcome to this beautifully remodeled 4-bedroom, 2-bathroom home located in the highly desirable Blossom Valley neighborhood. As you step inside, you'll be greeted by an open and inviting floor plan, featuring a spacious living area with abundant natural light. The gourmet kitchen is a chef's dream, boasting sleek countertops, stainless steel appliances, and ample cabinet space, ideal for both everyday meals and entertaining guests.The primary bedroom serves as a tranquil retreat, complete with a luxurious en-suite bathroom.The additional three bedrooms are generously sized, offering versatility for family, guests, or a home office. Step outside to the backyard oasis, where you'll find a sparkling pool perfect for relaxing on warm summer days or hosting poolside gatherings. The outdoor space is beautifully landscaped, providing a serene setting for outdoor activities and enjoyment. Situated in a peaceful and friendly neighborhood, this property offers convenient access to parks, shopping centers, excellent schools, and major transportation routes, making it an ideal location for both tranquility and convenience.Experience the perfect blend of modern living and suburban charm in this beautifully remodeled Blossom Valley home. Dont miss the opportunity to make it your own!
Zillow last checked: 8 hours ago
Listing updated: November 07, 2024 at 07:20am
Listed by:
Matt Hoke 02102585 408-891-9762,
eXp Realty of Northern California, Inc. 888-832-7179,
Haleem Ballou 02030062 408-419-1595,
eXp Realty of Northern California, Inc.
Bought with:
, 02002056
Compass
Source: MLSListings Inc,MLS#: ML81982196
Facts & features
Interior
Bedrooms & bathrooms
- Bedrooms: 4
- Bathrooms: 2
- Full bathrooms: 2
Dining room
- Features: DiningArea
Family room
- Features: SeparateFamilyRoom
Heating
- Central Forced Air
Cooling
- Ceiling Fan(s)
Features
- Number of fireplaces: 1
- Fireplace features: Family Room
Interior area
- Total structure area: 1,650
- Total interior livable area: 1,650 sqft
Property
Parking
- Total spaces: 2
- Parking features: Attached
- Attached garage spaces: 2
Features
- Stories: 1
- Pool features: In Ground, Pool/Spa Combo
- Spa features: Pool/SpaCombo
Lot
- Size: 6,534 sqft
Details
- Parcel number: 68509005
- Zoning: R1-8
- Special conditions: Standard
Construction
Type & style
- Home type: SingleFamily
- Property subtype: Single Family Residence,
Materials
- Foundation: Crawl Space
- Roof: Composition, Shingle
Condition
- New construction: No
- Year built: 1969
Utilities & green energy
- Gas: PublicUtilities
- Sewer: Public Sewer
- Water: Public
- Utilities for property: Public Utilities, Water Public
Community & neighborhood
Location
- Region: San Jose
Other
Other facts
- Listing agreement: ExclusiveAgency
Price history
| Date | Event | Price |
|---|---|---|
| 11/7/2024 | Sold | $1,620,000+8.3%$982/sqft |
Source: | ||
| 10/9/2024 | Pending sale | $1,495,888$907/sqft |
Source: | ||
| 10/1/2024 | Listed for sale | $1,495,888+5504%$907/sqft |
Source: | ||
| 11/1/1993 | Sold | $26,693$16/sqft |
Source: Public Record Report a problem | ||
Public tax history
| Year | Property taxes | Tax assessment |
|---|---|---|
| 2025 | $30,768 +415.7% | $1,620,000 +357.5% |
| 2024 | $5,966 +2.1% | $354,075 +2% |
| 2023 | $5,845 +0.6% | $347,133 +2% |
Find assessor info on the county website
Neighborhood: Blossom Valley
Nearby schools
GreatSchools rating
- 8/10Hayes Elementary SchoolGrades: K-6Distance: 0.1 mi
- 2/10Davis (Caroline) Intermediate SchoolGrades: 7-8Distance: 0.8 mi
- 5/10Oak Grove High SchoolGrades: 9-12Distance: 0.8 mi
Schools provided by the listing agent
- District: OakGroveElementary
Source: MLSListings Inc. This data may not be complete. We recommend contacting the local school district to confirm school assignments for this home.
Get a cash offer in 3 minutes
Find out how much your home could sell for in as little as 3 minutes with a no-obligation cash offer.
Estimated market value$1,808,600
Get a cash offer in 3 minutes
Find out how much your home could sell for in as little as 3 minutes with a no-obligation cash offer.
Estimated market value
$1,808,600

