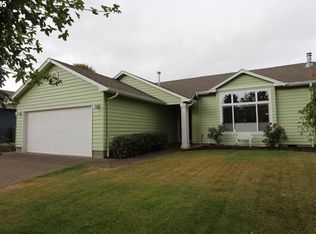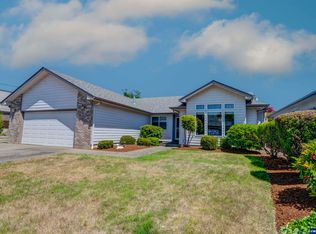Sold for $444,000
$444,000
5026 Riley Ct SE, Salem, OR 97306
3beds
1,468sqft
SingleFamily
Built in 1998
6,098 Square Feet Lot
$463,000 Zestimate®
$302/sqft
$2,323 Estimated rent
Home value
$463,000
$440,000 - $486,000
$2,323/mo
Zestimate® history
Loading...
Owner options
Explore your selling options
What's special
Immaculate 1 Level Home Located On Quiet Cul-De-Sac. Tiled Entry. Living Room Has Vaulted Ceiling, Gas Fireplace W/Tile Surround & Ceiling Fan. Dining Area Opens To Lg. Patio & Lovely Garden Space Plus Garden Shed. Fire Pit. Spacious Master W/Built-Ins & Walk-In Closet. Tile Surround In Tub/Shower & Floors In Master Bath. Kitchen Has Lots of Storage Plus Pantry. Fridge & Gas Range. Inside Laundry W/Sink. Extra Long Garage & Fenced Rv Pad with Dump and 30 AMP. Security System. Patio Has Gas Bbq Hook-Up. 2019 Water Heater. New Furnace and AC. Easy I-5 Access.
Facts & features
Interior
Bedrooms & bathrooms
- Bedrooms: 3
- Bathrooms: 2
- Full bathrooms: 2
Heating
- Heat pump, Other, Gas
Appliances
- Included: Dishwasher, Dryer, Garbage disposal, Microwave, Range / Oven, Refrigerator, Washer
Features
- Flooring: Tile, Carpet, Linoleum / Vinyl
- Has fireplace: Yes
Interior area
- Total interior livable area: 1,468 sqft
Property
Parking
- Total spaces: 2
- Parking features: Garage - Attached
Features
- Exterior features: Wood products
Lot
- Size: 6,098 sqft
Details
- Parcel number: 586547
Construction
Type & style
- Home type: SingleFamily
Materials
- Roof: Asphalt
Condition
- Year built: 1998
Community & neighborhood
Location
- Region: Salem
Price history
| Date | Event | Price |
|---|---|---|
| 6/23/2023 | Sold | $444,000-4.5%$302/sqft |
Source: Public Record Report a problem | ||
| 3/13/2023 | Listed for sale | $465,000+133.7%$317/sqft |
Source: Owner Report a problem | ||
| 8/28/2014 | Sold | $199,000$136/sqft |
Source: Public Record Report a problem | ||
Public tax history
| Year | Property taxes | Tax assessment |
|---|---|---|
| 2025 | $4,980 +7.8% | $242,380 +3% |
| 2024 | $4,621 +3% | $235,330 +6.1% |
| 2023 | $4,484 +2.9% | $221,830 |
Find assessor info on the county website
Neighborhood: South Gateway
Nearby schools
GreatSchools rating
- 2/10Lee Elementary SchoolGrades: K-5Distance: 0.6 mi
- 5/10Judson Middle SchoolGrades: 6-8Distance: 1.8 mi
- 5/10South Salem High SchoolGrades: 9-12Distance: 3.2 mi

Get pre-qualified for a loan
At Zillow Home Loans, we can pre-qualify you in as little as 5 minutes with no impact to your credit score.An equal housing lender. NMLS #10287.

