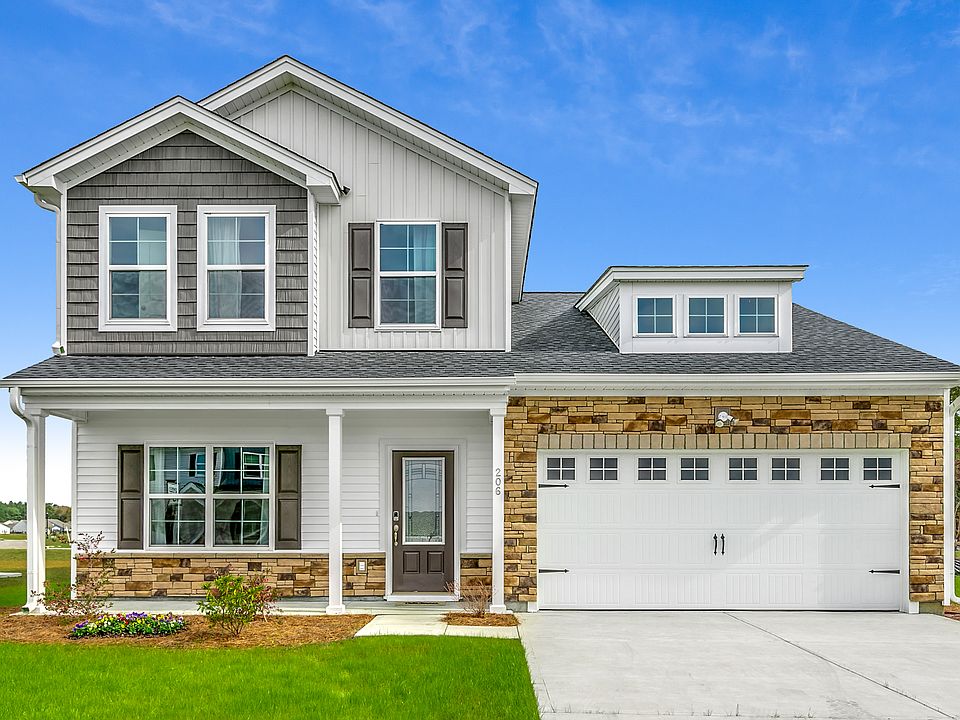This two-story Brick accent Perkins comes with 4 bedrooms and 2.5 bathrooms. Primary Bedroom is on the first floor and an office built near the entrance with an attractive French Door for those days you work from home. An open kitchen, eating area, and family room opening to an extended back patio. The primary bedroom leads to a primary bathroom with walking shower and double sinks, and a generous walk-in closet as well a linen closet. Each bedroom upstairs also has a walk-in closet, and they share another full bathroom. In addition, the second floor contains a loft space for family gatherings.
New construction
$343,000
5026 Radley, Chesnee, SC 29323
4beds
2,429sqft
Single Family Residence
Built in 2025
0.57 Acres lot
$342,800 Zestimate®
$141/sqft
$51/mo HOA
What's special
Brick accentLoft spaceFamily roomExtended back patioOpen kitchenFrench doorLinen closet
- 50 days
- on Zillow |
- 30 |
- 1 |
Zillow last checked: 7 hours ago
Listing updated: May 23, 2025 at 06:51pm
Listed by:
Kambiz Ansari,
Mungo Homes Properties LLC Greenville,
Kambiz Ansari,
Mungo Homes Properties LLC Greenville
Source: SAR,MLS#: 322846
Travel times
Schedule tour
Select your preferred tour type — either in-person or real-time video tour — then discuss available options with the builder representative you're connected with.
Select a date
Facts & features
Interior
Bedrooms & bathrooms
- Bedrooms: 4
- Bathrooms: 3
- Full bathrooms: 2
- 1/2 bathrooms: 1
- Main level bedrooms: 1
Rooms
- Room types: Attic, Breakfast Area, Loft
Heating
- Electric, Forced Air
Cooling
- Electric, Central Air
Appliances
- Included: Electric Water Heater, Dishwasher, Disposal, Cooktop, Electric Cooktop, Electric Oven
Features
- Ceiling Fan(s), Ceilings-Some 9 Ft +, Tray Ceiling(s), Ceilings-Smooth, Countertops-Solid Surface, Open Floor Plan, Attic, Breakfast Area, Loft
- Flooring: Carpet
- Doors: Doors - Some Storm
- Windows: Windows - Some Storm
- Basement: None
- Attic: Pull Down Stairs
Interior area
- Total interior livable area: 2,429 sqft
- Finished area above ground: 2,429
- Finished area below ground: 0
Property
Parking
- Total spaces: 2
- Parking features: Storage, Concrete, Attached, Garage, Garage Door Opener, Attached Garage 2 Cars
- Attached garage spaces: 2
- Has uncovered spaces: Yes
Features
- Levels: Two
- Stories: 2
- Patio & porch: Patio, Front Porch
- Exterior features: Vinyl/Aluminum Trim
Lot
- Size: 0.57 Acres
- Dimensions: 80X320
- Features: Level
Construction
Type & style
- Home type: SingleFamily
- Architectural style: Craftsman
- Property subtype: Single Family Residence
Materials
- Foundation: Slab
- Roof: Architectural
Condition
- Under Construction
- New construction: Yes
- Year built: 2025
Details
- Builder name: Mungo Homes
- Warranty included: Yes
Utilities & green energy
- Electric: Broad Rive
- Gas: none
- Sewer: Septic Tank
- Water: Public Available, Spartanbur
Community & HOA
Community
- Features: Common Areas
- Security: Smoke Detector(s)
- Subdivision: Radley Place
HOA
- Has HOA: Yes
- Services included: Common Area, Street Lights
- HOA fee: $610 annually
Location
- Region: Chesnee
Financial & listing details
- Price per square foot: $141/sqft
- Price range: $343K - $343K
- Date on market: 4/22/2025
- Listing terms: Rural Housing
About the community
Welcome to Chesnee's Radley Place! This boutique community will include 21 half-acre homesites with floor plans ranging from 1,600 to 3,500+ square feet. Zoned for the coveted Boiling Springs schools, Radley Place is six miles from Boiling Springs, nine miles from Downtown Spartanburg and less than 15 minutes from Hwy 9 shopping and dining.
Source: Mungo Homes, Inc

