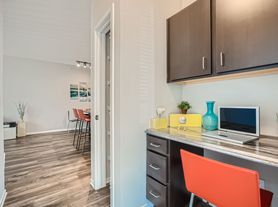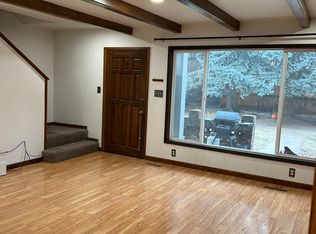Available Now -- No Students -- Completely repainted and new flooring throughout this beautiful 2 Bedroom + Office/Den, 2 Bath townhouse in SE Ft. Collins - Morningside Village! Walk in on the ground floor to a lovely entryway to the 2nd floor living space. A wide-open floor plan with large windows gives this great room plenty of natural light. Gorgeous kitchen with all appliances, a center island, and a large pantry/laundry room off of the kitchen. Roomy office/possible 3rd bedroom with French doors leading down the hallway to the 2nd bedroom with a large main bath. Large primary suite with ensuite 5-piece bath and XXL walk-in closet. Amazing wrap-around patio from the great room with open space and lake views. HUGE L-shaped tandem attached garage. Other amenities include a gas fireplace, central A/C, and summertime pool access!
Zillow applications are not accepted for this property. Call to schedule a showing today!
No Students
1 Year Term
Tenant(s) responsible for all utilities
No smoking or vaping of any kind allowed
1 Small dog (up to 40 lbs.) or cat allowed
Pet Deposit: $300/pet
Pet Rent: $35/month per pet
Townhouse for rent
$2,300/mo
5026 Northern Lights Dr UNIT I, Fort Collins, CO 80528
2beds
1,733sqft
Price may not include required fees and charges.
Townhouse
Available now
Cats, small dogs OK
Central air, ceiling fan
In unit laundry
Attached garage parking
Forced air, fireplace
What's special
Gas fireplaceFrench doorsWrap-around patioGorgeous kitchenXxl walk-in closetCenter islandLarge windows
- 23 days |
- -- |
- -- |
Learn more about the building:
Travel times
Zillow can help you save for your dream home
With a 6% savings match, a first-time homebuyer savings account is designed to help you reach your down payment goals faster.
Offer exclusive to Foyer+; Terms apply. Details on landing page.
Facts & features
Interior
Bedrooms & bathrooms
- Bedrooms: 2
- Bathrooms: 2
- Full bathrooms: 2
Rooms
- Room types: Breakfast Nook, Dining Room, Master Bath
Heating
- Forced Air, Fireplace
Cooling
- Central Air, Ceiling Fan
Appliances
- Included: Dishwasher, Disposal, Dryer, Microwave, Oven, Range Oven, Refrigerator, Washer
- Laundry: In Unit
Features
- Ceiling Fan(s), Storage, Walk In Closet, Walk-In Closet(s)
- Flooring: Carpet, Tile
- Has fireplace: Yes
Interior area
- Total interior livable area: 1,733 sqft
Property
Parking
- Parking features: Attached, Off Street
- Has attached garage: Yes
- Details: Contact manager
Features
- Patio & porch: Porch
- Exterior features: Balcony, Heating system: Forced Air, Lake, Living room, Walk In Closet
Lot
- Features: Near Public Transit
Details
- Parcel number: 8604112009
Construction
Type & style
- Home type: Townhouse
- Property subtype: Townhouse
Condition
- Year built: 2003
Utilities & green energy
- Utilities for property: Cable Available
Building
Management
- Pets allowed: Yes
Community & HOA
Community
- Features: Playground, Pool
HOA
- Amenities included: Pond Year Round, Pool
Location
- Region: Fort Collins
Financial & listing details
- Lease term: 1 Year
Price history
| Date | Event | Price |
|---|---|---|
| 9/25/2025 | Listed for rent | $2,300+4.5%$1/sqft |
Source: Zillow Rentals | ||
| 8/18/2025 | Listing removed | $2,200$1/sqft |
Source: Zillow Rentals | ||
| 7/28/2025 | Price change | $2,200-4.3%$1/sqft |
Source: Zillow Rentals | ||
| 7/9/2025 | Price change | $2,300-4.2%$1/sqft |
Source: Zillow Rentals | ||
| 6/4/2025 | Listed for rent | $2,400+37.1%$1/sqft |
Source: Zillow Rentals | ||

