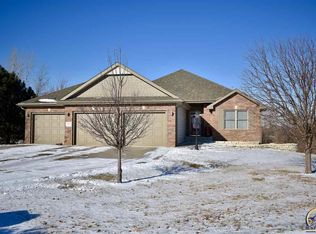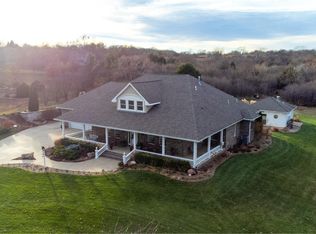Sold on 09/29/23
Price Unknown
5026 NW Fielding Ct, Topeka, KS 66618
6beds
2,894sqft
Single Family Residence, Residential
Built in 2004
0.4 Acres Lot
$473,200 Zestimate®
$--/sqft
$3,093 Estimated rent
Home value
$473,200
$445,000 - $502,000
$3,093/mo
Zestimate® history
Loading...
Owner options
Explore your selling options
What's special
This 6-bedroom, 3.5-bathroom SEAMAN and Sterling Chase walk-out masterpiece is truly a sight to behold! Set back peacefully in a cul-de-sac, you'll be in close proximity to shopping and restaurants while also enjoying the benefits of privacy and the serenity of nature. This beautiful and impeccably-maintained home boasts new wood-laminate flooring, tile, and new carpet throughout, new paint, main-floor washer/dryer hookups, a sizable basement recreation room, climate-controlled covered porch/sunroom with additional grill vent for those icy, winter days, concrete-reinforced safe room, plenty of additional storage, and an oversize 3-car attached garage. The large, open kitchen is complete with custom wood cabinets, island, tile backsplash, walk-in pantry, and stainless steel appliances. The master bathroom features a walk-in shower, jet-tub, and oversized walk-in closet. An entertainer's paradise, you can enjoy the weather with friends and family on the covered back patio, and the back deck and sun-room overlook a large, manicured, and beautifully-landscaped yard complete with detached garage that doubles as additional storage or shop for working on projects! Just a short drive to US HWY 75 allows quick travel to work and all that Topeka has to offer. Call us today to schedule a private showing before this magnificent home is gone!
Zillow last checked: 8 hours ago
Listing updated: October 02, 2023 at 09:52am
Listed by:
Megan Geis 785-817-5201,
KW One Legacy Partners, LLC
Bought with:
Megan Geis, 00235854
KW One Legacy Partners, LLC
Source: Sunflower AOR,MLS#: 230344
Facts & features
Interior
Bedrooms & bathrooms
- Bedrooms: 6
- Bathrooms: 4
- Full bathrooms: 3
- 1/2 bathrooms: 1
Primary bedroom
- Level: Main
- Area: 236.25
- Dimensions: 17.5X13.5
Bedroom 2
- Level: Main
- Area: 134.16
- Dimensions: 12.9X10.4
Bedroom 3
- Level: Main
- Area: 106.08
- Dimensions: 10.2X10.4
Bedroom 4
- Level: Basement
- Area: 118.34
- Dimensions: 12.2X9.7
Bedroom 6
- Level: Basement
- Area: 202.8
- Dimensions: 13X15.6
Other
- Level: Basement
- Area: 208
- Dimensions: 13X16
Dining room
- Level: Main
- Area: 154.1
- Dimensions: 11.5X13.4
Family room
- Level: Basement
- Area: 377
- Dimensions: 29X13
Kitchen
- Level: Main
- Area: 204.8
- Dimensions: 16X12.8
Laundry
- Level: Main
- Area: 72
- Dimensions: 8X9
Living room
- Level: Main
- Area: 181.89
- Dimensions: 14.10X12.9
Recreation room
- Level: Basement
- Dimensions: Storage Room 18X15
Heating
- Natural Gas
Cooling
- Central Air
Appliances
- Included: Microwave, Dishwasher, Refrigerator, Disposal
- Laundry: Main Level, Separate Room
Features
- Flooring: Hardwood, Laminate, Carpet
- Basement: Concrete,Finished
- Has fireplace: Yes
- Fireplace features: Gas Starter, Living Room
Interior area
- Total structure area: 2,894
- Total interior livable area: 2,894 sqft
- Finished area above ground: 1,794
- Finished area below ground: 1,100
Property
Parking
- Parking features: Attached
- Has attached garage: Yes
Features
- Patio & porch: Covered, Deck
- Fencing: Fenced
Lot
- Size: 0.40 Acres
- Dimensions: (47) 112 x 238
- Features: Cul-De-Sac
Details
- Additional structures: Outbuilding
- Parcel number: R2799
- Special conditions: Standard,Arm's Length
Construction
Type & style
- Home type: SingleFamily
- Architectural style: Ranch
- Property subtype: Single Family Residence, Residential
Materials
- Roof: Architectural Style
Condition
- Year built: 2004
Utilities & green energy
- Water: Public
Community & neighborhood
Location
- Region: Topeka
- Subdivision: Sterling Chase #1
HOA & financial
HOA
- Has HOA: Yes
- HOA fee: $135 annually
- Services included: Common Area Maintenance
- Association name: Sterling Chase HOA
Price history
| Date | Event | Price |
|---|---|---|
| 9/29/2023 | Sold | -- |
Source: | ||
| 8/8/2023 | Pending sale | $479,000$166/sqft |
Source: | ||
| 8/4/2023 | Listed for sale | $479,000$166/sqft |
Source: | ||
Public tax history
| Year | Property taxes | Tax assessment |
|---|---|---|
| 2025 | -- | $55,327 +2.4% |
| 2024 | $6,956 +13.7% | $54,027 +13% |
| 2023 | $6,121 +9.7% | $47,801 +11% |
Find assessor info on the county website
Neighborhood: 66618
Nearby schools
GreatSchools rating
- 8/10Elmont Elementary SchoolGrades: K-6Distance: 1.8 mi
- 5/10Seaman Middle SchoolGrades: 7-8Distance: 2.8 mi
- 6/10Seaman High SchoolGrades: 9-12Distance: 2.4 mi
Schools provided by the listing agent
- Elementary: West Indianola Elementary School/USD 345
- Middle: Seaman Middle School/USD 345
- High: Seaman High School/USD 345
Source: Sunflower AOR. This data may not be complete. We recommend contacting the local school district to confirm school assignments for this home.

