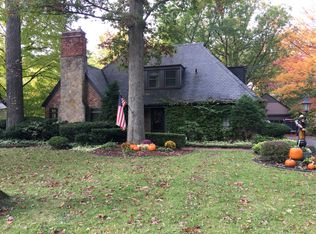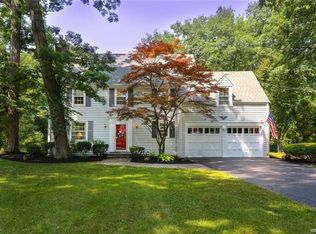Lewiston Hts offers this 2,738 sq ft 2-st on 100x200 wooded lot w/circular drive. Kitchen is the heart of this great home, recently designed and updated by Kinetic Kitchens, with fplc, center island, granite counter tops and large pantry. A 27x26 formal liv rm din rm w/wallof windows to capture the beautiful private tranquil back yd. The home has 2 gas fplcs, and hardwood floors throughout. Master suite w/sitting area. Newly remodeled and updated baths. 2nd flr is brightened by several skylights. Basement has 600 sq. ft. finished with pool table, TV viewing area, and full bath. 2.5-car garage + add'l storage and parking area. Contact owner: jimecianca@gmail.com
This property is off market, which means it's not currently listed for sale or rent on Zillow. This may be different from what's available on other websites or public sources.

