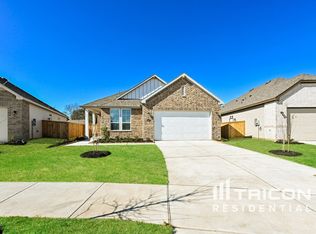This spacious gorgeous 5 bedroom house displays a unique layout with the primary bedroom and an additional bedroom and full bathroom located on the first floor. The 20 foot high ceiling living room is a showstopper. There is additional 3 bedrooms Upstairs; one with an en-suite bathroom, and a game room for endless entertainment. This home is situated at the end of a cul-de-sac with no neighbors to the side or back, providing privacy and quiet enjoyment! Don't miss out on the opportunity to make this house your next peaceful home!
Copyright notice - Data provided by HAR.com 2022 - All information provided should be independently verified.
House for rent
$2,750/mo
5026 Fairwater Ct, Richmond, TX 77469
5beds
2,491sqft
Price may not include required fees and charges.
Singlefamily
Available now
No pets
Electric, ceiling fan
Electric dryer hookup laundry
2 Attached garage spaces parking
Natural gas
What's special
Game room
- 39 days
- on Zillow |
- -- |
- -- |
Travel times
Looking to buy when your lease ends?
See how you can grow your down payment with up to a 6% match & 4.15% APY.
Facts & features
Interior
Bedrooms & bathrooms
- Bedrooms: 5
- Bathrooms: 4
- Full bathrooms: 3
- 1/2 bathrooms: 1
Heating
- Natural Gas
Cooling
- Electric, Ceiling Fan
Appliances
- Included: Dishwasher, Disposal, Dryer, Microwave, Oven, Range, Refrigerator, Washer
- Laundry: Electric Dryer Hookup, Gas Dryer Hookup, In Unit
Features
- 1 Bedroom Down - Not Primary BR, 2 Bedrooms Down, 2 Primary Bedrooms, Ceiling Fan(s), Prewired for Alarm System, Primary Bed - 1st Floor
- Flooring: Carpet, Tile
Interior area
- Total interior livable area: 2,491 sqft
Property
Parking
- Total spaces: 2
- Parking features: Attached, Covered
- Has attached garage: Yes
- Details: Contact manager
Features
- Stories: 2
- Exterior features: 1 Bedroom Down - Not Primary BR, 2 Bedrooms Down, 2 Primary Bedrooms, Architecture Style: Contemporary/Modern, Attached, Back Yard, Cul-De-Sac, ENERGY STAR Qualified Appliances, Electric Dryer Hookup, Garage Door Opener, Gas Dryer Hookup, Greenbelt, Heating: Gas, Insulated Doors, Insulated/Low-E windows, Lot Features: Back Yard, Cul-De-Sac, Greenbelt, Subdivided, Pets - No, Prewired for Alarm System, Primary Bed - 1st Floor, Subdivided
Details
- Parcel number: 7620040010380901
Construction
Type & style
- Home type: SingleFamily
- Property subtype: SingleFamily
Condition
- Year built: 2018
Community & HOA
Community
- Security: Security System
Location
- Region: Richmond
Financial & listing details
- Lease term: Long Term,12 Months,Section 8
Price history
| Date | Event | Price |
|---|---|---|
| 7/9/2025 | Price change | $2,750-5.2%$1/sqft |
Source: | ||
| 6/20/2025 | Price change | $2,900-3.3%$1/sqft |
Source: | ||
| 6/10/2025 | Listed for rent | $3,000$1/sqft |
Source: | ||
| 3/30/2023 | Listing removed | -- |
Source: | ||
| 3/9/2023 | Pending sale | $350,000$141/sqft |
Source: | ||
![[object Object]](https://photos.zillowstatic.com/fp/c83ca55f3c5d9af0898528b515ed0b11-p_i.jpg)
