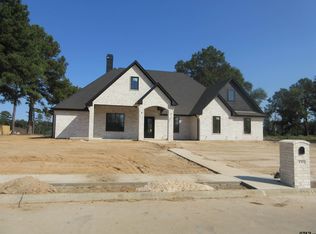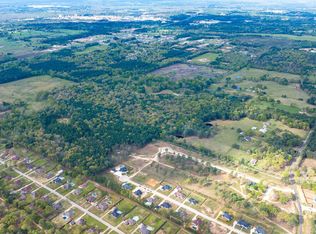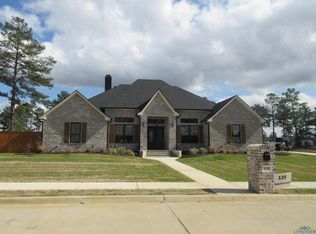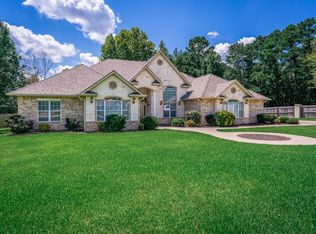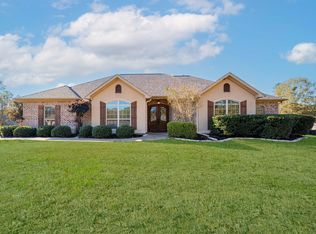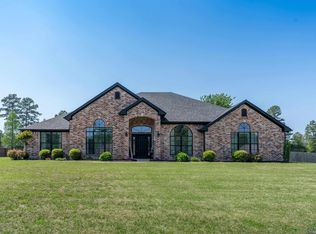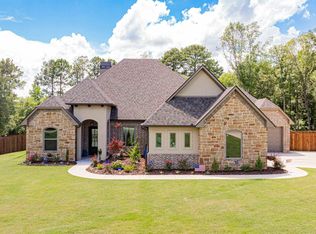Welcome to your own private retreat! Nestled on 10 beautiful acres within the highly sought-after Hallsville ISD, this updated 3-bedroom, 3-bath home offers the perfect blend of comfort, space, and opportunity. Step inside to find fresh updates throughout, including all-new flooring, paint, sheetrock, cabinets, countertops, and showers. The new roof (2024) and recently added front and back sidewalks add even more peace of mind. The open layout features huge rooms throughout, including a spacious kitchen with tons of storage and generous counterspace, perfect for meal prep and entertaining. The large laundry room offers plenty of room for freezers or an additional refrigerator, while the oversized garage gives you ample storage for vehicles, tools, and hobbies. Outside, enjoy covered front and back porches—ideal for relaxing evenings or morning coffee while soaking in serene country views. A storage building conveys with the property for added convenience. Nature lovers will appreciate the deer tracks around the pond at the back of the property, offering a peaceful, wildlife-rich setting. For buyers seeking inspiration, a German Schmear exterior mock-up is available in the associated documents, showcasing the home’s modernization potential. With its abundant updates, spacious floor plan, and 10 acres of land to enjoy, this property is perfect for those seeking country living with room to grow—all within a top-rated school district. Schedule your showing today and discover all the possibilities this Hallsville gem has to offer!
For sale
$660,000
5026 Country Club Rd E, Longview, TX 75602
3beds
2,592sqft
Est.:
Single Family Residence
Built in 1993
10 Acres Lot
$642,100 Zestimate®
$255/sqft
$-- HOA
What's special
Serene country viewsSpacious floor planStorage building conveysOversized garageSpacious kitchenLarge laundry roomPeaceful wildlife-rich setting
- 117 days |
- 212 |
- 13 |
Zillow last checked: 8 hours ago
Listing updated: November 07, 2025 at 08:09am
Listed by:
Lindsey Farnham 903-985-0667,
Blue Sky Group Realty
Source: LGVBOARD,MLS#: 20256084
Tour with a local agent
Facts & features
Interior
Bedrooms & bathrooms
- Bedrooms: 3
- Bathrooms: 3
- Full bathrooms: 3
Bedroom
- Features: Master Bedroom Split
Bathroom
- Features: Shower Only, Shower and Tub, Shower/Tub, Walk-In Closet(s), Ceramic Tile, Granite Counters
Heating
- Central Electric
Cooling
- Central Electric
Appliances
- Included: Electric Oven, Electric Cooktop, Dishwasher, Disposal, Electric Water Heater, More Than One Water Heater
- Laundry: Laundry Room, Electric Dryer Hookup, Washer Hookup
Features
- High Ceilings, Ceiling Fan(s), Pantry, Granite Counters
- Flooring: Vinyl, Tile
- Windows: Blinds
- Number of fireplaces: 1
- Fireplace features: Wood Burning, Wood Burning Stove
Interior area
- Total interior livable area: 2,592 sqft
Property
Parking
- Total spaces: 3
- Parking features: Garage, Garage Faces Side, Garage Door Opener
- Garage spaces: 3
Features
- Levels: One
- Stories: 1
- Pool features: None
- Fencing: Barbed Wire,Partial
- Waterfront features: Pond
Lot
- Size: 10 Acres
- Dimensions: 1435 x 300
Details
- Additional structures: Storage Buildings, Outbuilding
- Parcel number: R000061482
Construction
Type & style
- Home type: SingleFamily
- Architectural style: Ranch
- Property subtype: Single Family Residence
Materials
- Brick and Wood
- Foundation: Slab
- Roof: Composition
Condition
- Year built: 1993
Utilities & green energy
- Sewer: Aerobic Septic, Cooperative
- Water: Well, Cooperative, Co-op
- Utilities for property: Electricity Available
Community & HOA
Location
- Region: Longview
Financial & listing details
- Price per square foot: $255/sqft
- Tax assessed value: $396,350
- Annual tax amount: $5,533
- Price range: $660K - $660K
- Date on market: 9/4/2025
- Listing terms: Cash,FHA,Conventional,VA Loan
- Exclusions: Staging items
Estimated market value
$642,100
$610,000 - $674,000
$2,997/mo
Price history
Price history
| Date | Event | Price |
|---|---|---|
| 2/13/2025 | Price change | $660,000-0.8%$255/sqft |
Source: | ||
| 1/2/2025 | Price change | $665,000-2.2%$257/sqft |
Source: | ||
| 10/18/2024 | Price change | $680,000-1.4%$262/sqft |
Source: | ||
| 4/19/2024 | Price change | $690,000-1.4%$266/sqft |
Source: | ||
| 2/15/2024 | Price change | $700,000-2.7%$270/sqft |
Source: | ||
Public tax history
Public tax history
| Year | Property taxes | Tax assessment |
|---|---|---|
| 2024 | $4,610 +0.9% | $396,350 +1.3% |
| 2023 | $4,569 +1.9% | $391,170 +23.7% |
| 2022 | $4,482 | $316,210 +15.2% |
Find assessor info on the county website
BuyAbility℠ payment
Est. payment
$3,980/mo
Principal & interest
$3160
Property taxes
$589
Home insurance
$231
Climate risks
Neighborhood: 75602
Nearby schools
GreatSchools rating
- 7/10Hallsville Intermediate SchoolGrades: 5Distance: 4.5 mi
- 9/10Hallsville J High SchoolGrades: 6-8Distance: 4.5 mi
- 6/10Hallsville High SchoolGrades: 9-12Distance: 4.2 mi
Schools provided by the listing agent
- District: Hallsville
Source: LGVBOARD. This data may not be complete. We recommend contacting the local school district to confirm school assignments for this home.
- Loading
- Loading
