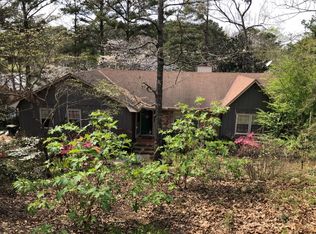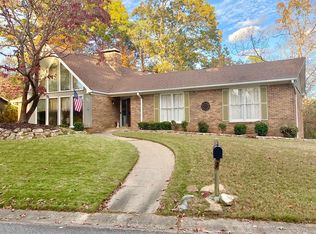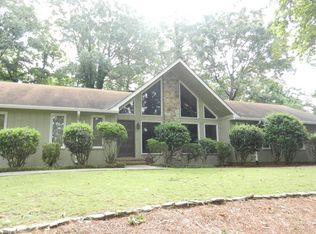Sold for $519,900
$519,900
5026 Cameron Rd, Birmingham, AL 35242
4beds
3,256sqft
Single Family Residence
Built in 1974
0.31 Acres Lot
$559,700 Zestimate®
$160/sqft
$2,740 Estimated rent
Home value
$559,700
$532,000 - $593,000
$2,740/mo
Zestimate® history
Loading...
Owner options
Explore your selling options
What's special
Welcome to 5026 Cameron Rd. in the Kerry Downs community in Inverness overlooking the lake just off the 18th tee box at Inverness CC. The grand family room is adorned with a wood-burning, rock fireplace and a soaring vaulted ceiling. The expansive layout boasts a generously-sized dining room and an inviting and fully updated eat-in kitchen featuring sleek stainless steel appliances and a convenient pantry. Hardwood floors grace the main living areas, adding an elegant touch to the ambiance. A separate laundry room ensures functionality and convenience. The sun room is perfectly positioned off the kitchen providing an ideal vantage point to relish the picturesque lake and country club views. The master suite offers a haven of relaxation and the fully updated and spa inspired master bathroom makes a great place to unwind after a long day. The walk out daylight basement is fully finished with a large den, separate kitchen area and 2 more bedrooms, and gorgeous lake views.
Zillow last checked: 8 hours ago
Listing updated: June 23, 2023 at 08:40am
Listed by:
Drew Taylor CELL:(205)283-1602,
eXp Realty, LLC Central
Bought with:
Linda Burns
Keller Williams
Source: GALMLS,MLS#: 1353352
Facts & features
Interior
Bedrooms & bathrooms
- Bedrooms: 4
- Bathrooms: 3
- Full bathrooms: 3
Primary bedroom
- Level: First
Bedroom 1
- Level: First
Bedroom 2
- Level: First
Bedroom 3
- Level: Basement
Bedroom 4
- Level: Basement
Primary bathroom
- Level: First
Bathroom 1
- Level: First
Dining room
- Level: First
Family room
- Level: First
Kitchen
- Level: First
Basement
- Area: 1088
Heating
- Natural Gas
Cooling
- Central Air, Electric
Appliances
- Included: Gas Cooktop, Dishwasher, Electric Oven, Stainless Steel Appliance(s), Gas Water Heater
- Laundry: Electric Dryer Hookup, Washer Hookup, Main Level, Laundry Room, Laundry (ROOM), Yes
Features
- Cathedral/Vaulted, Linen Closet, Separate Shower, Double Vanity, Walk-In Closet(s)
- Flooring: Carpet, Hardwood, Tile
- Doors: French Doors
- Basement: Full,Partially Finished,Block,Daylight
- Attic: Other,Yes
- Number of fireplaces: 2
- Fireplace features: Masonry, Stone, Den, Family Room, Wood Burning
Interior area
- Total interior livable area: 3,256 sqft
- Finished area above ground: 2,168
- Finished area below ground: 1,088
Property
Parking
- Total spaces: 1
- Parking features: Basement, Driveway, Garage Faces Side
- Attached garage spaces: 1
- Has uncovered spaces: Yes
Features
- Levels: One
- Stories: 1
- Patio & porch: Covered, Patio, Covered (DECK), Open (DECK), Deck
- Exterior features: Lighting
- Pool features: None
- Has spa: Yes
- Spa features: Bath
- Has water view: Yes
- Water view: Water
- Waterfront features: Waterfront
- Body of water: Private Lake
- Frontage length: 150
Lot
- Size: 0.31 Acres
Details
- Parcel number: 101020003019.000
- Special conditions: N/A
Construction
Type & style
- Home type: SingleFamily
- Property subtype: Single Family Residence
Materials
- Wood Siding, Stone
- Foundation: Basement
Condition
- Year built: 1974
Utilities & green energy
- Water: Public
- Utilities for property: Sewer Connected, Underground Utilities
Community & neighborhood
Location
- Region: Birmingham
- Subdivision: Kerry Downs
HOA & financial
HOA
- Has HOA: Yes
- HOA fee: $200 annually
- Services included: Maintenance Grounds
Other
Other facts
- Price range: $519.9K - $519.9K
Price history
| Date | Event | Price |
|---|---|---|
| 6/22/2023 | Sold | $519,900-1%$160/sqft |
Source: | ||
| 5/17/2023 | Contingent | $524,900$161/sqft |
Source: | ||
| 5/11/2023 | Listed for sale | $524,900+40.7%$161/sqft |
Source: | ||
| 8/31/2020 | Sold | $373,000-6.7%$115/sqft |
Source: | ||
| 7/26/2020 | Pending sale | $399,900$123/sqft |
Source: eXp Realty, LLC #887768 Report a problem | ||
Public tax history
| Year | Property taxes | Tax assessment |
|---|---|---|
| 2025 | $2,204 +1.2% | $51,020 +1.1% |
| 2024 | $2,178 +27.7% | $50,440 +9.9% |
| 2023 | $1,706 -9.8% | $45,900 +6.8% |
Find assessor info on the county website
Neighborhood: 35242
Nearby schools
GreatSchools rating
- 9/10Inverness Elementary SchoolGrades: PK-3Distance: 0.7 mi
- 5/10Oak Mt Middle SchoolGrades: 6-8Distance: 2.7 mi
- 8/10Oak Mt High SchoolGrades: 9-12Distance: 3.3 mi
Schools provided by the listing agent
- Elementary: Oak Mountain
- Middle: Oak Mountain
- High: Oak Mountain
Source: GALMLS. This data may not be complete. We recommend contacting the local school district to confirm school assignments for this home.
Get a cash offer in 3 minutes
Find out how much your home could sell for in as little as 3 minutes with a no-obligation cash offer.
Estimated market value$559,700
Get a cash offer in 3 minutes
Find out how much your home could sell for in as little as 3 minutes with a no-obligation cash offer.
Estimated market value
$559,700


