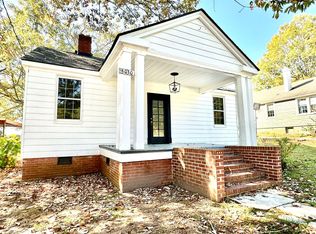This gorgeous home located in the Historic Clarkdale area, offers new siding, new driveway, new roof, new paint throughout, spacious bedrooms, and 10 foot ceilings. It has been completely renovated with all new electrical, plumbing, HVAC and duct work. Entertain in the amazing eat in kitchen with white cabinets, stainless appliances, and quartz counters. The new doors, new sheetrock throughout the house, new hardwood floors and new bathrooms make this a turn-key beauty. Enjoy your coffee overlooking the nice backyard or on the beautiful front porch. Don't wait - it won't last long!
This property is off market, which means it's not currently listed for sale or rent on Zillow. This may be different from what's available on other websites or public sources.

