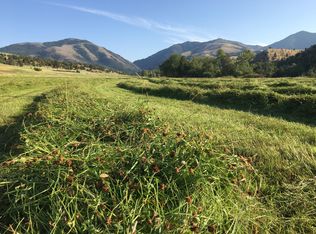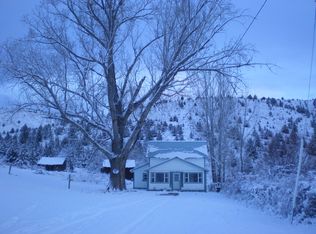Beautiful farmhouse overlooking the valley and mountains! Even though there have been many upgrades over the years, the home has not lost its old world charm. The wrap around screened in front porch is a rare find and not only allows for outdoor dining, but also room for a porch swing too. There are 4 bedrooms, one does not have a built in closet, but room enough for one. Tall ceilings, monitor heater, wood stove, country kitchen, remodeled bathroom with pretty white tiles, new flooring in the downstairs, pasture land for horses. Seller willing to discuss a carpet allowance for upstairs rooms. Close to John Day, Mt. Vernon and Dayville.
This property is off market, which means it's not currently listed for sale or rent on Zillow. This may be different from what's available on other websites or public sources.


