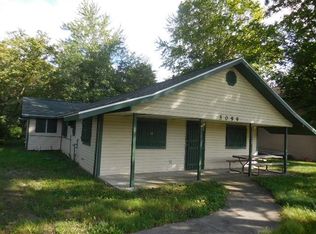Motivated Seller!! A beautiful 1900 sq. ft. 3 BR on a High Bank on the Tippecanoe River. Kitchen has ceramic counter tops/floors, natural maple cabinets & stainless steel applicances included. Large Open Concept LR/DR for easy entertaining.Laundry room on upper level with washer/dryer included. Extra closets/full bath/each level. Huge master BR w/walkin closet. Seller is offering UP TO $1,000.00 towards purchasers closing fees out of closing. Remc Propane
This property is off market, which means it's not currently listed for sale or rent on Zillow. This may be different from what's available on other websites or public sources.

