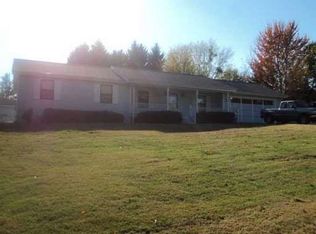Welcome home to this cozy 3 bedroom, 2 bath home in West Hall. Rocking chair front porch with freshly landscaped yard. This home has been completely updated and remodeled with a modern style. The kitchen features new granite countertops, new cabinets, new stainless steel appliances, new faucets, new recessed lighting and new subway tile. All 3 large bedrooms have new carpet throughout. The master bath features granite countertops, tiled floors, upgraded light fixtures and an upgraded shower. This home also includes a 20x30 detached garage/shop built in 2016 providing plenty of storage space. Newly built back deck overlooks fenced in back yard. Roof and gutters were also recently replaced.
This property is off market, which means it's not currently listed for sale or rent on Zillow. This may be different from what's available on other websites or public sources.
