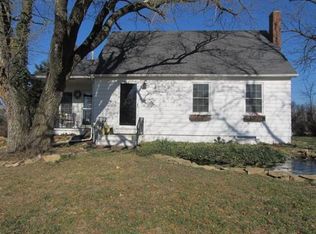Sold on 03/29/24
Price Unknown
5025 SW Wanamaker Rd, Topeka, KS 66610
4beds
3,041sqft
Single Family Residence, Residential
Built in 1969
7.21 Acres Lot
$549,400 Zestimate®
$--/sqft
$3,793 Estimated rent
Home value
$549,400
$494,000 - $610,000
$3,793/mo
Zestimate® history
Loading...
Owner options
Explore your selling options
What's special
One of a kind very large ranch house with 3041 sq ft of main floor finished area on 7.21 acres with large pond and heavily wooded private lot. Features include 4 BR, 2 full BA plus 2 half BA. Formal living room with see through brick masonry fireplace and large bay window overlooking the scenic pond. Formal dining room off the kitchen and living room areas. All 4 BRs are on the main floor. Primary BR also overlooks the pond and comes with an updated primary BA. The 2 garage doors allow space for 4 cars plus a workshop space if needed. The 28x12 fully enclosed sun room on the south side of the house is heated and cooled for all season use. The 24x23 great room has a very high vaulted ceiling to make it perfect for entertaining. The 24x16 family room opens to the kitchen to make it a convenient hangout room for TV and conversations. The 2541 sq ft of unfinished basement area has a half bath and the some or all of the basement could easily be finished if you want even more living space. The entire 7+ acre property is fenced to keep wildlife away from the house. The property is hidden in the woods directly across from Jay Shideler Elementary School on the west side of Wanamaker Road but you have probably never noticed it because of the dense woods keeping it private. This is truly an amazing property with endless possibilities as you deem necessary. Come check it out and feel free to walk the entire property. Asking price is 38,000 below current County Appraisal Value. Rare find.
Zillow last checked: 8 hours ago
Listing updated: March 29, 2024 at 08:33am
Listed by:
Patrick Anderson 785-608-6561,
Platinum Realty LLC
Bought with:
BJ McGivern, SP00050719
Genesis, LLC, Realtors
Source: Sunflower AOR,MLS#: 232706
Facts & features
Interior
Bedrooms & bathrooms
- Bedrooms: 4
- Bathrooms: 4
- Full bathrooms: 2
- 1/2 bathrooms: 2
Primary bedroom
- Level: Main
- Area: 256
- Dimensions: 16x16
Bedroom 2
- Level: Main
- Area: 132
- Dimensions: 12x11
Bedroom 3
- Level: Main
- Area: 168
- Dimensions: 14x12
Bedroom 4
- Level: Main
- Area: 168
- Dimensions: 14x12
Dining room
- Level: Main
- Area: 196
- Dimensions: 14x14
Family room
- Level: Main
- Area: 384
- Dimensions: 24x16
Great room
- Level: Main
- Area: 552
- Dimensions: 24x23
Kitchen
- Level: Main
- Area: 140
- Dimensions: 14x10
Laundry
- Level: Main
- Area: 45
- Dimensions: 9x5
Living room
- Level: Main
- Area: 322
- Dimensions: 23x14
Recreation room
- Level: Main
- Dimensions: 28x12 (sunroom)
Heating
- Natural Gas
Cooling
- Central Air, Window Unit(s)
Appliances
- Included: Electric Cooktop, Range Hood, Wall Oven, Microwave, Dishwasher, Refrigerator, Disposal, Trash Compactor, Cable TV Available
- Laundry: Main Level, Separate Room
Features
- Central Vacuum, Sheetrock, 8' Ceiling, High Ceilings, Cathedral Ceiling(s)
- Flooring: Ceramic Tile, Carpet
- Windows: Insulated Windows
- Basement: Concrete,Partial,Unfinished
- Number of fireplaces: 1
- Fireplace features: One, Wood Burning, See Through, Living Room
Interior area
- Total structure area: 3,041
- Total interior livable area: 3,041 sqft
- Finished area above ground: 3,041
- Finished area below ground: 0
Property
Parking
- Parking features: Attached, Extra Parking, Auto Garage Opener(s)
- Has attached garage: Yes
Features
- Patio & porch: Deck, Enclosed
- Fencing: Fenced
- Waterfront features: Pond/Creek
Lot
- Size: 7.21 Acres
- Features: Wooded
Details
- Parcel number: R66987
- Special conditions: Standard,Arm's Length
Construction
Type & style
- Home type: SingleFamily
- Architectural style: Ranch
- Property subtype: Single Family Residence, Residential
Materials
- Roof: Composition,Architectural Style
Condition
- Year built: 1969
Utilities & green energy
- Water: Rural Water
- Utilities for property: Cable Available
Community & neighborhood
Location
- Region: Topeka
- Subdivision: Not Subdivided
Price history
| Date | Event | Price |
|---|---|---|
| 3/29/2024 | Sold | -- |
Source: | ||
| 2/17/2024 | Pending sale | $450,000$148/sqft |
Source: | ||
| 2/13/2024 | Listed for sale | $450,000$148/sqft |
Source: | ||
Public tax history
| Year | Property taxes | Tax assessment |
|---|---|---|
| 2025 | -- | $53,004 +2.6% |
| 2024 | $7,089 -4.9% | $51,651 -8% |
| 2023 | $7,457 +12.5% | $56,169 +12% |
Find assessor info on the county website
Neighborhood: 66610
Nearby schools
GreatSchools rating
- 8/10Jay Shideler Elementary SchoolGrades: K-6Distance: 0.1 mi
- 6/10Washburn Rural Middle SchoolGrades: 7-8Distance: 1.4 mi
- 8/10Washburn Rural High SchoolGrades: 9-12Distance: 1.3 mi
Schools provided by the listing agent
- Elementary: Jay Shideler Elementary School/USD 437
- Middle: Washburn Rural Middle School/USD 437
- High: Washburn Rural High School/USD 437
Source: Sunflower AOR. This data may not be complete. We recommend contacting the local school district to confirm school assignments for this home.
