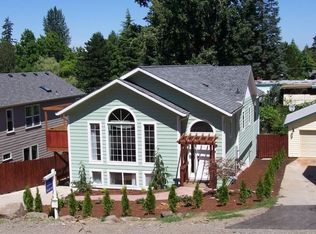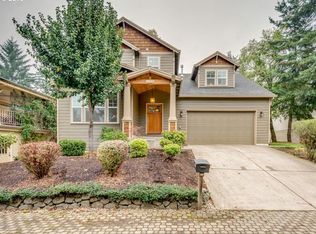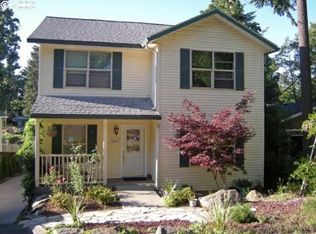Gorgeous - 'Perfect 10+.Home includes: Living room with granite surround fireplace leads to a large dining room - both with hardwoods. Gorgeous mantle in the family room and high-end kitchen. Expansive vaults in the master and bonus rooms - bonus could be 4th bedroom. Three car tandem garage. Fenced, low maintenance backyard with large, covered porch and pond. Peaceful setting and access to trails and track at PCC and more.
This property is off market, which means it's not currently listed for sale or rent on Zillow. This may be different from what's available on other websites or public sources.


