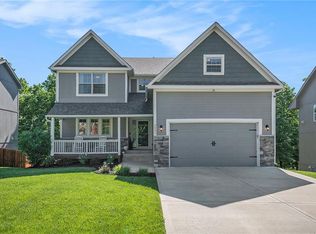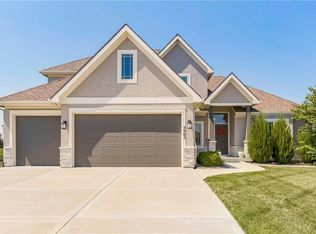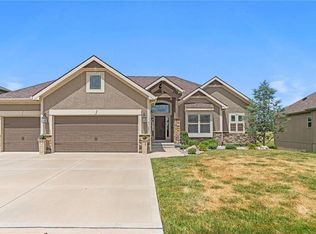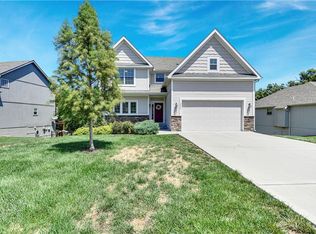Sold
Price Unknown
5025 NW Timberline Dr, Riverside, MO 64150
5beds
2,943sqft
Single Family Residence
Built in 2017
9,583 Square Feet Lot
$506,000 Zestimate®
$--/sqft
$3,613 Estimated rent
Home value
$506,000
$455,000 - $562,000
$3,613/mo
Zestimate® history
Loading...
Owner options
Explore your selling options
What's special
Walk into this stylish 2-story, 5 bedroom home and not want to leave. This home exudes unique decor that you will love. Primary bedroom and three additional rooms on upper level also has a bedroom on the main-level. Two full baths and two half baths. Seller's finished the lower level and added a second living room and bar. Come view this unique and tasteful 2-story.
Open house on 5/11/24 cancelled, under contract.
Zillow last checked: 8 hours ago
Listing updated: June 28, 2024 at 06:08pm
Listing Provided by:
Elaina Sansone 816-550-3045,
ReeceNichols-KCN
Bought with:
Michael Niemeyer, 2023001285
RE/MAX Revolution
Source: Heartland MLS as distributed by MLS GRID,MLS#: 2484820
Facts & features
Interior
Bedrooms & bathrooms
- Bedrooms: 5
- Bathrooms: 4
- Full bathrooms: 2
- 1/2 bathrooms: 2
Primary bedroom
- Features: All Carpet
- Level: Upper
Bedroom 2
- Features: All Carpet
- Level: Upper
Bedroom 3
- Features: All Carpet
- Level: Upper
Bedroom 4
- Features: All Carpet
- Level: Upper
Bedroom 5
- Features: All Carpet
- Level: Main
Primary bathroom
- Features: Ceramic Tiles
- Level: Upper
Bathroom 2
- Features: Ceramic Tiles
- Level: Upper
Exercise room
- Level: Lower
Family room
- Features: Wood Floor
- Level: Main
Other
- Level: Main
Other
- Level: Lower
Kitchen
- Features: Wood Floor
- Level: Main
Other
- Level: Lower
Heating
- Heatpump/Gas
Cooling
- Electric, Heat Pump
Appliances
- Included: Dishwasher, Disposal, Microwave, Free-Standing Electric Oven
- Laundry: Laundry Room, Upper Level
Features
- Ceiling Fan(s), Kitchen Island, Pantry, Walk-In Closet(s)
- Flooring: Carpet, Ceramic Tile, Wood
- Basement: Finished,Walk-Out Access
- Number of fireplaces: 1
- Fireplace features: Gas, Living Room
Interior area
- Total structure area: 2,943
- Total interior livable area: 2,943 sqft
- Finished area above ground: 2,343
- Finished area below ground: 600
Property
Parking
- Total spaces: 2
- Parking features: Attached, Garage Door Opener, Garage Faces Front
- Attached garage spaces: 2
Features
- Patio & porch: Covered, Porch
Lot
- Size: 9,583 sqft
- Features: Adjoin Greenspace, Wooded
Details
- Parcel number: 999999
Construction
Type & style
- Home type: SingleFamily
- Architectural style: Traditional
- Property subtype: Single Family Residence
Materials
- Frame, Stone Trim
- Roof: Composition
Condition
- Year built: 2017
Details
- Builder name: Jeff Johnson
Utilities & green energy
- Sewer: Public Sewer
- Water: Public
Community & neighborhood
Location
- Region: Riverside
- Subdivision: Gate Woods
HOA & financial
HOA
- Has HOA: Yes
- HOA fee: $75 annually
- Services included: Trash
- Association name: Gate Woods Community
Other
Other facts
- Ownership: Private
- Road surface type: Paved
Price history
| Date | Event | Price |
|---|---|---|
| 6/28/2024 | Sold | -- |
Source: | ||
| 5/21/2024 | Pending sale | $485,000$165/sqft |
Source: | ||
| 5/11/2024 | Contingent | $485,000$165/sqft |
Source: | ||
| 5/10/2024 | Listed for sale | $485,000$165/sqft |
Source: | ||
| 2/1/2018 | Sold | -- |
Source: | ||
Public tax history
| Year | Property taxes | Tax assessment |
|---|---|---|
| 2024 | $4,285 -0.3% | $66,032 |
| 2023 | $4,299 +7.1% | $66,032 +8.2% |
| 2022 | $4,016 -0.3% | $61,028 |
Find assessor info on the county website
Neighborhood: 64150
Nearby schools
GreatSchools rating
- 6/10English Landing Elementary SchoolGrades: K-5Distance: 3.3 mi
- 5/10Walden Middle SchoolGrades: 6-8Distance: 1.6 mi
- 8/10Park Hill South High SchoolGrades: 9-12Distance: 1 mi
Schools provided by the listing agent
- Elementary: English Landing
- Middle: Lakeview
- High: Park Hill South
Source: Heartland MLS as distributed by MLS GRID. This data may not be complete. We recommend contacting the local school district to confirm school assignments for this home.
Get a cash offer in 3 minutes
Find out how much your home could sell for in as little as 3 minutes with a no-obligation cash offer.
Estimated market value$506,000
Get a cash offer in 3 minutes
Find out how much your home could sell for in as little as 3 minutes with a no-obligation cash offer.
Estimated market value
$506,000



