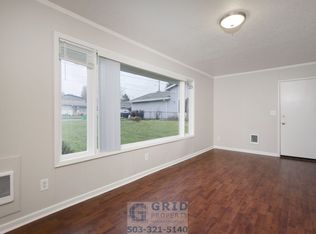Sold
$608,700
5025 NE Campaign St, Portland, OR 97218
3beds
1,183sqft
Residential, Single Family Residence
Built in 1956
9,583.2 Square Feet Lot
$565,400 Zestimate®
$515/sqft
$2,544 Estimated rent
Home value
$565,400
$537,000 - $594,000
$2,544/mo
Zestimate® history
Loading...
Owner options
Explore your selling options
What's special
Wowza- the midcentury ranch you've been looking for is here! Big windows in the living and dining area bring the outdoors in, a massive covered patio where you can sip your morning coffee and gaze out at your .22 acre yard- all in a killer Cully location! That 94 Bike Score is no joke: 3-4 minute ride to Pizza Jerk, Pips Original Donuts and Nico's Cantina. New paint inside and out, fresh light fixtures in the bedrooms and new hardware on the doors. The new 2023 Great Schools ratings are out and Rigler is a 5, Beaumont is a 7 and McDaniel (was Madison) is a 6. Come check it out at the open houses this weekend from 12:30-3:30 Saturday and Sunday! [Home Energy Score = 4. HES Report at https://rpt.greenbuildingregistry.com/hes/OR10222158]
Zillow last checked: 8 hours ago
Listing updated: November 29, 2023 at 03:04am
Listed by:
Evans Boyd info@larkandfir.com,
Lark and Fir Realty LLC
Bought with:
Kara Dale-Sonners, 201205514
Earnest Real Estate
Source: RMLS (OR),MLS#: 23185911
Facts & features
Interior
Bedrooms & bathrooms
- Bedrooms: 3
- Bathrooms: 1
- Full bathrooms: 1
- Main level bathrooms: 1
Primary bedroom
- Level: Main
- Area: 143
- Dimensions: 13 x 11
Bedroom 2
- Level: Main
- Area: 100
- Dimensions: 10 x 10
Bedroom 3
- Level: Main
- Area: 117
- Dimensions: 9 x 13
Dining room
- Level: Main
- Area: 81
- Dimensions: 9 x 9
Kitchen
- Level: Main
- Area: 207
- Width: 9
Living room
- Level: Main
- Area: 300
- Dimensions: 20 x 15
Heating
- Forced Air, Forced Air 95 Plus
Cooling
- None
Appliances
- Included: Built In Oven, Built-In Range, Dishwasher, Free-Standing Refrigerator, Gas Appliances, Range Hood, Stainless Steel Appliance(s), Washer/Dryer, Electric Water Heater
Features
- Granite, Tile
- Flooring: Heated Tile, Tile, Vinyl, Wood
- Windows: Double Pane Windows, Storm Window(s), Vinyl Frames, Wood Frames
- Basement: Crawl Space
- Number of fireplaces: 1
- Fireplace features: Wood Burning
Interior area
- Total structure area: 1,183
- Total interior livable area: 1,183 sqft
Property
Parking
- Total spaces: 1
- Parking features: Driveway, On Street, Attached
- Attached garage spaces: 1
- Has uncovered spaces: Yes
Features
- Levels: One
- Stories: 1
- Patio & porch: Covered Patio, Patio
- Exterior features: Raised Beds, Yard
- Fencing: Fenced
- Has view: Yes
- View description: Territorial
Lot
- Size: 9,583 sqft
- Dimensions: 140' x 67'
- Features: Level, SqFt 7000 to 9999
Details
- Parcel number: R189472
- Zoning: R5
Construction
Type & style
- Home type: SingleFamily
- Architectural style: Mid Century Modern
- Property subtype: Residential, Single Family Residence
Materials
- Brick, Cedar
- Foundation: Concrete Perimeter
- Roof: Composition
Condition
- Resale
- New construction: No
- Year built: 1956
Utilities & green energy
- Gas: Gas
- Sewer: Public Sewer
- Water: Public
- Utilities for property: Cable Connected
Community & neighborhood
Location
- Region: Portland
- Subdivision: Cully Neighborhood
Other
Other facts
- Listing terms: Cash,Conventional,FHA,VA Loan
- Road surface type: Paved
Price history
| Date | Event | Price |
|---|---|---|
| 11/29/2023 | Sold | $608,700+24.5%$515/sqft |
Source: | ||
| 11/7/2023 | Pending sale | $489,000$413/sqft |
Source: | ||
| 11/3/2023 | Listed for sale | $489,000+92.5%$413/sqft |
Source: | ||
| 5/19/2009 | Sold | $254,000+1.6%$215/sqft |
Source: Public Record Report a problem | ||
| 4/4/2009 | Price change | $249,900-3.8%$211/sqft |
Source: Point2 #9017182 Report a problem | ||
Public tax history
| Year | Property taxes | Tax assessment |
|---|---|---|
| 2025 | $5,222 +3.7% | $193,820 +3% |
| 2024 | $5,035 +4% | $188,180 +3% |
| 2023 | $4,841 +2.2% | $182,700 +3% |
Find assessor info on the county website
Neighborhood: Cully
Nearby schools
GreatSchools rating
- 8/10Rigler Elementary SchoolGrades: K-5Distance: 0.2 mi
- 10/10Beaumont Middle SchoolGrades: 6-8Distance: 0.7 mi
- 4/10Leodis V. McDaniel High SchoolGrades: 9-12Distance: 1.7 mi
Schools provided by the listing agent
- Elementary: Rigler
- Middle: Beaumont
- High: Leodis Mcdaniel
Source: RMLS (OR). This data may not be complete. We recommend contacting the local school district to confirm school assignments for this home.
Get a cash offer in 3 minutes
Find out how much your home could sell for in as little as 3 minutes with a no-obligation cash offer.
Estimated market value
$565,400
