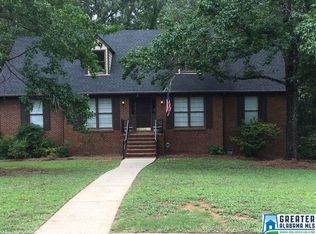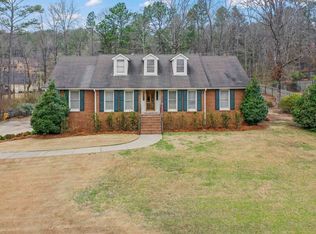New Listing.Main Level living with finished Basement. Foyer leads into Living Rm, spacious Dining Rm.w/chandelier. Kitchen is well equipped with walls of custom cabinets and lots of granite counter tops, Double sink, compactor plus elec. cooktop, refrigerator, Island w/cabinets, compactor. Breakfast Rm w/mounted TV & overlooks flat rear yard Full Bath. Large Family Rm with trey ceiling, gas log, brick fireplace. Master Bedroom has bay window and is spacious. MBath has double vanities + makeup table ad huge closets. Two additional Bedrooms and Full Bath complete the ML. Large Deck. Lower Level features Large Game/Media Room/Den along with 2nd Kitchen w/wet bar. Large Bedroom w/huge closet. Full Bath. Office alcove w/ storage shelving. Patio under deck.Two car garage on ML plus 1 car garage on LL. Level rear yard and patio below deck. Property is being offered at this value price as is. Washer & Dryer remain.
This property is off market, which means it's not currently listed for sale or rent on Zillow. This may be different from what's available on other websites or public sources.

