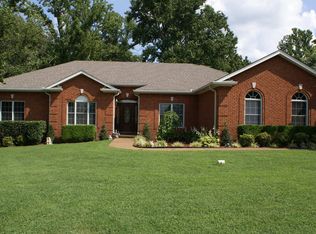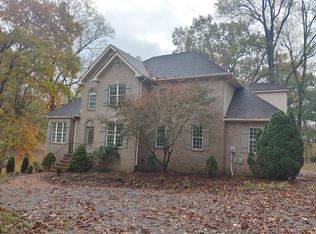Closed
$574,900
5025 Highpoint Rd, Pleasant View, TN 37146
4beds
2,846sqft
Single Family Residence, Residential
Built in 1998
1.41 Acres Lot
$584,900 Zestimate®
$202/sqft
$2,869 Estimated rent
Home value
$584,900
$503,000 - $678,000
$2,869/mo
Zestimate® history
Loading...
Owner options
Explore your selling options
What's special
First time to market this beautiful one owner home featuring a main floor owners suite, great room with overlook with fireplace and expansive windows, dining, office, spacious second floor bedrooms with spacious additional expansion area available if desired. 1.4 ac lush lawn with enormous hardwoods. A wonderful neighborhood with community park and amenities nearby. Easy access to interstate travel with central location between Clarksville and Nashville.
Zillow last checked: 8 hours ago
Listing updated: June 10, 2025 at 10:22am
Listing Provided by:
Dianne Seeley 615-533-5865,
Benchmark Realty, LLC
Bought with:
Crystal Locke, 367671
APEX REALTY & AUCTION, LLC
Source: RealTracs MLS as distributed by MLS GRID,MLS#: 2821357
Facts & features
Interior
Bedrooms & bathrooms
- Bedrooms: 4
- Bathrooms: 3
- Full bathrooms: 2
- 1/2 bathrooms: 1
- Main level bedrooms: 1
Bedroom 1
- Features: Full Bath
- Level: Full Bath
- Area: 320 Square Feet
- Dimensions: 20x16
Bedroom 2
- Features: Walk-In Closet(s)
- Level: Walk-In Closet(s)
- Area: 143 Square Feet
- Dimensions: 13x11
Bedroom 3
- Features: Walk-In Closet(s)
- Level: Walk-In Closet(s)
- Area: 110 Square Feet
- Dimensions: 11x10
Bedroom 4
- Features: Walk-In Closet(s)
- Level: Walk-In Closet(s)
- Area: 187 Square Feet
- Dimensions: 17x11
Dining room
- Features: Separate
- Level: Separate
- Area: 143 Square Feet
- Dimensions: 13x11
Kitchen
- Area: 187 Square Feet
- Dimensions: 17x11
Living room
- Area: 340 Square Feet
- Dimensions: 20x17
Heating
- Has Heating (Unspecified Type)
Cooling
- Central Air, Electric
Appliances
- Included: Double Oven, Cooktop, Dishwasher, Dryer, Refrigerator, Washer
- Laundry: Electric Dryer Hookup, Washer Hookup
Features
- Ceiling Fan(s), Entrance Foyer, Extra Closets, Pantry, Storage, Walk-In Closet(s), High Speed Internet
- Flooring: Carpet, Wood, Tile
- Basement: Crawl Space
- Number of fireplaces: 1
- Fireplace features: Gas
Interior area
- Total structure area: 2,846
- Total interior livable area: 2,846 sqft
- Finished area above ground: 2,846
Property
Parking
- Total spaces: 3
- Parking features: Garage Door Opener, Garage Faces Side
- Garage spaces: 3
Features
- Levels: Two
- Stories: 2
- Patio & porch: Porch, Covered
Lot
- Size: 1.41 Acres
- Features: Level
Details
- Parcel number: 011M B 04700 000
- Special conditions: Standard
Construction
Type & style
- Home type: SingleFamily
- Architectural style: Traditional
- Property subtype: Single Family Residence, Residential
Materials
- Vinyl Siding
- Roof: Asphalt
Condition
- New construction: No
- Year built: 1998
Utilities & green energy
- Sewer: Septic Tank
- Water: Private
- Utilities for property: Natural Gas Available, Water Available
Community & neighborhood
Security
- Security features: Security System, Smoke Detector(s)
Location
- Region: Pleasant View
- Subdivision: West Ridge Sec Iii
Price history
| Date | Event | Price |
|---|---|---|
| 6/10/2025 | Sold | $574,900-1.7%$202/sqft |
Source: | ||
| 6/8/2025 | Pending sale | $584,900$206/sqft |
Source: | ||
| 5/20/2025 | Contingent | $584,900$206/sqft |
Source: | ||
| 5/3/2025 | Listed for sale | $584,900+2015.4%$206/sqft |
Source: | ||
| 8/8/1996 | Sold | $27,650$10/sqft |
Source: Public Record Report a problem | ||
Public tax history
| Year | Property taxes | Tax assessment |
|---|---|---|
| 2025 | $2,283 +10.1% | $130,225 |
| 2024 | $2,073 -14.2% | $130,225 +40% |
| 2023 | $2,416 +4.9% | $93,000 |
Find assessor info on the county website
Neighborhood: 37146
Nearby schools
GreatSchools rating
- 7/10Pleasant View Elementary SchoolGrades: PK-4Distance: 1.1 mi
- 6/10Sycamore Middle SchoolGrades: 5-8Distance: 1.4 mi
- 7/10Sycamore High SchoolGrades: 9-12Distance: 1.5 mi
Schools provided by the listing agent
- Elementary: Pleasant View Elementary
- Middle: Sycamore Middle School
- High: Sycamore High School
Source: RealTracs MLS as distributed by MLS GRID. This data may not be complete. We recommend contacting the local school district to confirm school assignments for this home.
Get a cash offer in 3 minutes
Find out how much your home could sell for in as little as 3 minutes with a no-obligation cash offer.
Estimated market value$584,900
Get a cash offer in 3 minutes
Find out how much your home could sell for in as little as 3 minutes with a no-obligation cash offer.
Estimated market value
$584,900

