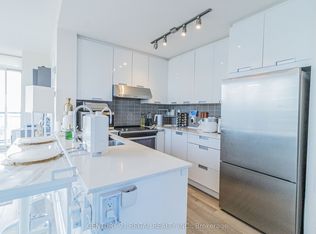Welcome To Amber By Pinnacle In The Heart Of Mississauga. This 1+Den Bedroom Condo Boasts Bright Clear Views W/ 9 Ft Ceilings, Open Concept Living & Dining With W/O To Balcony. Kitchen W/ Modern White Cabs, S/S Appliances, Granite Countertops & Back Splash. Primary Bed W/ Floor To Ceiling Windows. Laminate Floors Throughout {{Ensuite Laundry}} 24 Hour Concierge & Incredible Amenities Available 24/7. {{Perfect For First Time Buyers & Investors}}
This property is off market, which means it's not currently listed for sale or rent on Zillow. This may be different from what's available on other websites or public sources.
