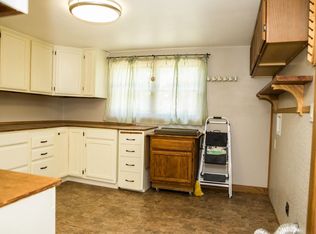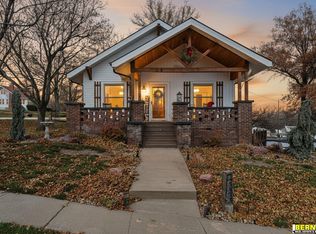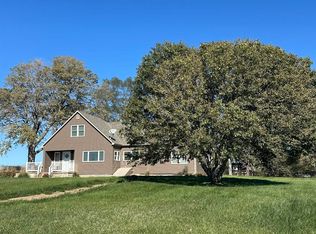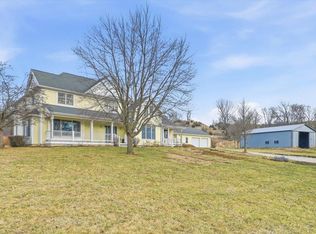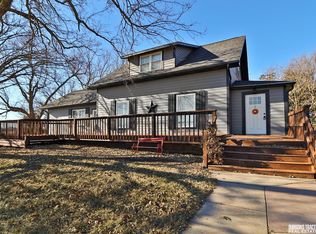Pending/Imagine living on 10 peaceful ares with a renovated farm house, 2 bedroom guest house and many barns and a pasture. There are a total of 5 beds, 3 baths including the guest house making a total of 2951 fsf. So many fabulous renovations while maintaining the charm. Main house has a stunning new kitchen with quartz, stainless appliances and a large center island. Soft close drawers, cabinets and hidden outlets. You'll appreciate the newest updates of new carpet, paint, drop zones, library paneling and crown molding. It's a great floorplan. Plus a separate, fully equipped 800 sqft 2023 built guest house (ADU) featuring its own kitchen & family room, bath & laundry perfect for family or guest house. Barns, a chicken coop, a machine shed, small pasture, and raised garden beds. Rural water and 2 septic systems that have been maintained. It's peaceful and the views are incredible. Located about 2 miles off HWY 2 not far outside of Syracuse and Nebraska City.
Pending
$599,000
5025 F Rd, Dunbar, NE 68346
5beds
2,951sqft
Est.:
Single Family Residence
Built in 1884
10.1 Acres Lot
$595,000 Zestimate®
$203/sqft
$-- HOA
What's special
Chicken coopSmall pastureRenovated farm houseMachine shedLibrary panelingRaised garden bedsStainless appliances
- 41 days |
- 223 |
- 1 |
Zillow last checked: 8 hours ago
Listing updated: January 14, 2026 at 08:39am
Listed by:
Shelly Ragan 402-672-5522,
NextHome Signature Real Estate
Source: GPRMLS,MLS#: 22600306
Facts & features
Interior
Bedrooms & bathrooms
- Bedrooms: 5
- Bathrooms: 3
- 3/4 bathrooms: 3
- Main level bathrooms: 2
Primary bedroom
- Features: Wood Floor, Window Covering
- Level: Main
- Area: 151.1
- Dimensions: 13.6 x 11.11
Bedroom 2
- Features: Wood Floor, Window Covering, Exterior Door
- Level: Second
- Area: 274.75
- Dimensions: 15.7 x 17.5
Bedroom 3
- Features: Wall/Wall Carpeting, Window Covering
- Level: Second
- Area: 169.12
- Dimensions: 11.2 x 15.1
Bedroom 4
- Features: Luxury Vinyl Plank
- Level: Main
Bedroom 5
- Features: Luxury Vinyl Plank
- Level: Main
Dining room
- Features: Wood Floor, Window Covering
- Level: Main
- Area: 231.04
- Dimensions: 15.2 x 15.2
Kitchen
- Features: Dining Area, Pantry, Engineered Wood
- Level: Main
- Area: 277.89
- Dimensions: 17.7 x 15.7
Basement
- Area: 768
Office
- Features: Vinyl Floor, Ceiling Fan(s)
- Level: Main
- Area: 79.2
- Dimensions: 11 x 7.2
Heating
- Propane, Heat Pump
Cooling
- Central Air, Window Unit(s)
Appliances
- Included: Range, Washer, Dishwasher, Dryer, Microwave
- Laundry: Vinyl Floor
Features
- High Ceilings, Ceiling Fan(s), Formal Dining Room
- Flooring: Wood, Vinyl, Carpet, Luxury Vinyl, Plank
- Doors: Sliding Doors
- Windows: Window Coverings
- Basement: Unfinished
- Has fireplace: No
Interior area
- Total structure area: 2,951
- Total interior livable area: 2,951 sqft
- Finished area above ground: 2,951
- Finished area below ground: 0
Property
Parking
- Total spaces: 5
- Parking features: Detached
- Garage spaces: 5
Features
- Levels: One and One Half
- Patio & porch: Enclosed Porch, Deck
- Exterior features: Horse Permitted
- Fencing: None
Lot
- Size: 10.1 Acres
- Dimensions: 914 x 425 x 271-31 x 125 x 58 x 518 x 518
- Features: Over 10 up to 20 Acres, Level, Wooded, Secluded
Details
- Additional structures: Outbuilding, Shed(s), Guest House
- Parcel number: 004356000
- Zoning: 14.11 x 6.9
- Other equipment: Sump Pump
- Horses can be raised: Yes
Construction
Type & style
- Home type: SingleFamily
- Architectural style: Traditional
- Property subtype: Single Family Residence
Materials
- Vinyl Siding
- Foundation: Block
- Roof: Composition
Condition
- Not New and NOT a Model
- New construction: No
- Year built: 1884
Utilities & green energy
- Sewer: Septic Tank
- Water: Rural Water
- Utilities for property: Electricity Available, Propane, Water Available
Community & HOA
Community
- Subdivision: Otoe
HOA
- Has HOA: No
Location
- Region: Dunbar
Financial & listing details
- Price per square foot: $203/sqft
- Tax assessed value: $302,666
- Annual tax amount: $3,589
- Date on market: 1/5/2026
- Listing terms: VA Loan,Conventional,Cash
- Ownership: Fee Simple
- Electric utility on property: Yes
Estimated market value
$595,000
$565,000 - $625,000
$2,133/mo
Price history
Price history
| Date | Event | Price |
|---|---|---|
| 1/14/2026 | Pending sale | $599,000$203/sqft |
Source: | ||
| 1/5/2026 | Listed for sale | $599,000-3.4%$203/sqft |
Source: | ||
| 1/5/2026 | Listing removed | $620,000$210/sqft |
Source: | ||
| 8/8/2025 | Price change | $620,000-3.1%$210/sqft |
Source: | ||
| 8/1/2025 | Price change | $640,000-3%$217/sqft |
Source: | ||
Public tax history
Public tax history
| Year | Property taxes | Tax assessment |
|---|---|---|
| 2024 | $3,589 -18.7% | $302,666 |
| 2023 | $4,415 -11.4% | $302,666 +23.2% |
| 2022 | $4,984 +25% | $245,640 |
Find assessor info on the county website
BuyAbility℠ payment
Est. payment
$3,252/mo
Principal & interest
$2323
Property taxes
$719
Home insurance
$210
Climate risks
Neighborhood: 68346
Nearby schools
GreatSchools rating
- NANebraska City Northside Elementary SchoolGrades: PK-2Distance: 6.7 mi
- 5/10Nebraska City Middle SchoolGrades: 6-8Distance: 7.2 mi
- 1/10Nebraska City High SchoolGrades: 9-12Distance: 6 mi
Schools provided by the listing agent
- Elementary: Northside
- Middle: Nebraska City
- High: Nebraska City
- District: Nebraska City
Source: GPRMLS. This data may not be complete. We recommend contacting the local school district to confirm school assignments for this home.
- Loading
