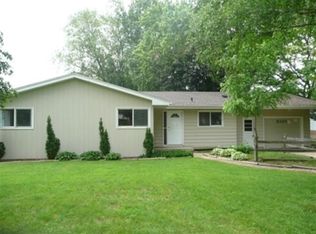Closed
$330,000
5025 East Buckeye Road, Madison, WI 53716
3beds
1,482sqft
Single Family Residence
Built in 1961
9,583.2 Square Feet Lot
$359,800 Zestimate®
$223/sqft
$2,297 Estimated rent
Home value
$359,800
$342,000 - $378,000
$2,297/mo
Zestimate® history
Loading...
Owner options
Explore your selling options
What's special
Affordable Home on Madison?s sought-after East Side. Blank canvas brimming with potential, awaiting the touch of imaginative new owners to unlock possibilities. This home offers a unique opportunity for those with a vision for an interior spruce up. Similarly, with some hard work, the backyard could be a green thumb?s oasis. In the meantime, enjoy a wood-burning stove in the living room/dining area, a large bay window allowing natural light in, and a newer roof. Plus, the lower level is unfinished and ready for your ideas. Don?t wait for this home!
Zillow last checked: 8 hours ago
Listing updated: May 14, 2024 at 09:12am
Listed by:
Tony Tucci tony@tucciteam.com,
Realty Executives Cooper Spransy
Bought with:
Home Team4u
Source: WIREX MLS,MLS#: 1974827 Originating MLS: South Central Wisconsin MLS
Originating MLS: South Central Wisconsin MLS
Facts & features
Interior
Bedrooms & bathrooms
- Bedrooms: 3
- Bathrooms: 2
- Full bathrooms: 1
- 1/2 bathrooms: 1
- Main level bedrooms: 3
Primary bedroom
- Level: Main
- Area: 143
- Dimensions: 13 x 11
Bedroom 2
- Level: Main
- Area: 81
- Dimensions: 9 x 9
Bedroom 3
- Level: Main
- Area: 108
- Dimensions: 12 x 9
Bathroom
- Features: At least 1 Tub, No Master Bedroom Bath
Dining room
- Level: Main
- Area: 99
- Dimensions: 11 x 9
Kitchen
- Level: Main
- Area: 132
- Dimensions: 12 x 11
Living room
- Level: Main
- Area: 240
- Dimensions: 20 x 12
Heating
- Natural Gas, Forced Air
Cooling
- Central Air
Appliances
- Included: Range/Oven, Refrigerator, Microwave, Disposal, Washer, Dryer, Water Softener
Features
- Flooring: Wood or Sim.Wood Floors
- Basement: Full,Partially Finished
Interior area
- Total structure area: 1,482
- Total interior livable area: 1,482 sqft
- Finished area above ground: 1,178
- Finished area below ground: 304
Property
Parking
- Total spaces: 2
- Parking features: 2 Car, Attached, Garage Door Opener
- Attached garage spaces: 2
Features
- Levels: One
- Stories: 1
- Patio & porch: Deck
Lot
- Size: 9,583 sqft
- Dimensions: 75 x 130
Details
- Parcel number: 071015110168
- Zoning: Res
- Special conditions: Arms Length
- Other equipment: Air Purifier
Construction
Type & style
- Home type: SingleFamily
- Architectural style: Ranch
- Property subtype: Single Family Residence
Materials
- Vinyl Siding, Brick
Condition
- 21+ Years
- New construction: No
- Year built: 1961
Utilities & green energy
- Sewer: Public Sewer
- Water: Public
Community & neighborhood
Location
- Region: Madison
- Subdivision: Meets And Bounds
- Municipality: Madison
Price history
| Date | Event | Price |
|---|---|---|
| 5/13/2024 | Sold | $330,000+4.8%$223/sqft |
Source: | ||
| 4/15/2024 | Pending sale | $315,000$213/sqft |
Source: | ||
| 4/12/2024 | Listed for sale | $315,000$213/sqft |
Source: | ||
Public tax history
| Year | Property taxes | Tax assessment |
|---|---|---|
| 2024 | $6,334 +0.2% | $323,600 +3.1% |
| 2023 | $6,325 | $313,900 +18.4% |
| 2022 | -- | $265,100 +14% |
Find assessor info on the county website
Neighborhood: East Buckeye
Nearby schools
GreatSchools rating
- 4/10Southside Elementary SchoolGrades: PK-5Distance: 4.9 mi
- 5/10Sennett Middle SchoolGrades: 6-8Distance: 1.6 mi
- 6/10Lafollette High SchoolGrades: 9-12Distance: 1.5 mi
Schools provided by the listing agent
- Middle: Sennett
- High: Lafollette
- District: Madison
Source: WIREX MLS. This data may not be complete. We recommend contacting the local school district to confirm school assignments for this home.

Get pre-qualified for a loan
At Zillow Home Loans, we can pre-qualify you in as little as 5 minutes with no impact to your credit score.An equal housing lender. NMLS #10287.
