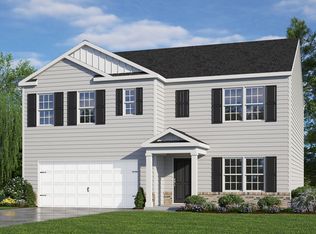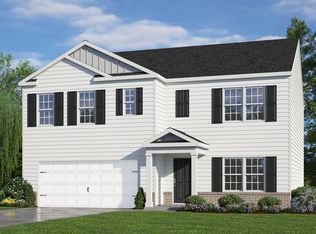Sold for $335,449 on 10/23/23
$335,449
5025 Crest Ct #49, Trinity, NC 27370
5beds
2,511sqft
Stick/Site Built, Residential, Single Family Residence
Built in 2023
0.24 Acres Lot
$351,500 Zestimate®
$--/sqft
$2,384 Estimated rent
Home value
$351,500
$334,000 - $369,000
$2,384/mo
Zestimate® history
Loading...
Owner options
Explore your selling options
What's special
Check out this beautiful NEW home in Ridge Pointe located in Trinity, NC! You will enjoy living minutes away from various Shopping Centers, several Restaurants and Grocery Stores as well as a convenient access to I-85, Hwy 62 & Hwy 311. The Hayden is a 2-story/5 Bedroom/3 Bath/ 2 Car garage home in 2,511 square feet. The main level has a flex room adjacent to the foyer. The gourmet kitchen has an oversized island for extra seating & large pantry, & it opens to the dining area & a spacious living room. A bedroom w/ a full bathroom completes the main level. The owner's suite offers an on-suite oversize shower, double vanities and a large walk-in closet. There are 3 additional bedrooms, a full bathroom, a walk-in laundry room, & a loft-style living room on the second level. Equipped with technology that keeps you in touch with your home right in the palm of your hand! DR Horton offers a one-year builder’s warranty and 10-year structural warranty is provided. *Photos are representative.*
Zillow last checked: 8 hours ago
Listing updated: April 11, 2024 at 08:52am
Listed by:
Dale Washington 336-254-6858,
DR Horton,
Tony Tyson 336-897-6709,
DR Horton
Bought with:
Karie Carico, 303447
Keller Williams Realty Elite
Source: Triad MLS,MLS#: 1113776 Originating MLS: Greensboro
Originating MLS: Greensboro
Facts & features
Interior
Bedrooms & bathrooms
- Bedrooms: 5
- Bathrooms: 3
- Full bathrooms: 3
- Main level bathrooms: 1
Primary bedroom
- Level: Second
- Dimensions: 13.08 x 20
Bedroom 2
- Level: Second
- Dimensions: 11 x 11.75
Bedroom 3
- Level: Second
- Dimensions: 12.42 x 11.33
Bedroom 4
- Level: Second
- Dimensions: 11.08 x 11.75
Bedroom 5
- Level: Main
- Dimensions: 11.67 x 10.67
Living room
- Level: Main
- Dimensions: 15.08 x 15.42
Heating
- Forced Air, Electric
Cooling
- Central Air
Appliances
- Included: Microwave, Dishwasher, Disposal, Free-Standing Range, Electric Water Heater
- Laundry: Dryer Connection
Features
- Dead Bolt(s), Kitchen Island
- Flooring: Carpet, Vinyl
- Has basement: No
- Attic: Access Only
- Has fireplace: No
Interior area
- Total structure area: 2,511
- Total interior livable area: 2,511 sqft
- Finished area above ground: 2,511
Property
Parking
- Total spaces: 2
- Parking features: Garage, Garage Door Opener, Attached
- Attached garage spaces: 2
Features
- Levels: Two
- Stories: 2
- Pool features: None
Lot
- Size: 0.24 Acres
- Features: City Lot
Details
- Parcel number: 49
- Zoning: Residential
- Special conditions: Owner Sale
Construction
Type & style
- Home type: SingleFamily
- Property subtype: Stick/Site Built, Residential, Single Family Residence
Materials
- Stone, Vinyl Siding
- Foundation: Slab
Condition
- New Construction
- New construction: Yes
- Year built: 2023
Utilities & green energy
- Sewer: Public Sewer
- Water: Public
Community & neighborhood
Security
- Security features: Carbon Monoxide Detector(s)
Location
- Region: Trinity
- Subdivision: Ridge Pointe
HOA & financial
HOA
- Has HOA: Yes
- HOA fee: $60 monthly
Other
Other facts
- Listing agreement: Exclusive Right To Sell
- Listing terms: Cash,Conventional,FHA,NC Housing,USDA Loan,VA Loan
Price history
| Date | Event | Price |
|---|---|---|
| 10/23/2023 | Sold | $335,449-1.5% |
Source: | ||
| 8/8/2023 | Pending sale | $340,449 |
Source: | ||
| 7/24/2023 | Price change | $340,449+0.6% |
Source: | ||
| 7/22/2023 | Listed for sale | $338,449 |
Source: | ||
Public tax history
Tax history is unavailable.
Neighborhood: 27370
Nearby schools
GreatSchools rating
- 2/10Trinity ElementaryGrades: K-5Distance: 1 mi
- 2/10Trinity Middle SchoolGrades: 6-8Distance: 0.4 mi
- 5/10Trinity HighGrades: 9-12Distance: 0.8 mi
Get a cash offer in 3 minutes
Find out how much your home could sell for in as little as 3 minutes with a no-obligation cash offer.
Estimated market value
$351,500
Get a cash offer in 3 minutes
Find out how much your home could sell for in as little as 3 minutes with a no-obligation cash offer.
Estimated market value
$351,500

