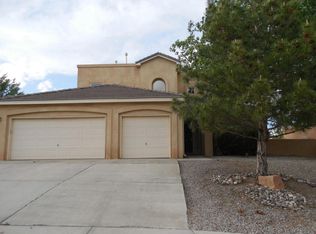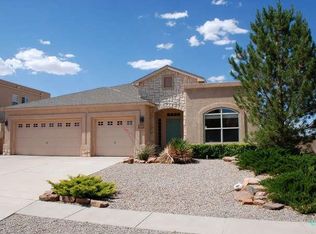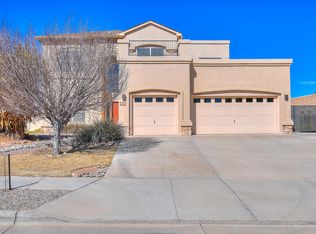Gorgeous, move in ready 5+ bedroom home with no carpet, new appliances, updated flooring and freshly painted interior. Gated, private entry provides a large front courtyard along with a spacious backyard that includes 2 custom water features and a wood burning fireplace. A large downstairs master bedroom features a private fireplace and a separate shower and tub. The large kitchen features plenty of extended height cabinets to compliment new appliances that all stay for the new homeowner. An additional bedroom is downstairs adjacent to bath with shower. Upstairs includes 3 large bedrooms and a bonus room that can be used for upstairs living or an additional bedroom. A deck overlooking the backyard also provides a perfect view of NM skies. Dont miss this ready to move in home.
This property is off market, which means it's not currently listed for sale or rent on Zillow. This may be different from what's available on other websites or public sources.


