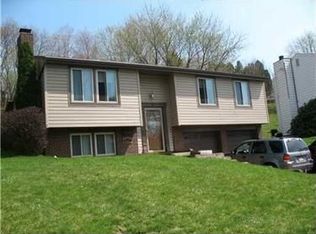Sold for $264,000
$264,000
5025 Bocktown Rd, Aliquippa, PA 15001
3beds
1,536sqft
Single Family Residence
Built in 1974
0.3 Acres Lot
$270,100 Zestimate®
$172/sqft
$1,838 Estimated rent
Home value
$270,100
$232,000 - $313,000
$1,838/mo
Zestimate® history
Loading...
Owner options
Explore your selling options
What's special
A True Beauty! You Will Fall in Love with this Spacious 3 BR Colonial Home. Gorgeous Hardwood Floors and Crown Molding Throughout. Main Level Family Room. Kitchen Offers Beautiful Quartz Countertops, Lovely Ample Wood Cabinetry, Marble Backsplash and Ceramic Tile Floors. Includes Electric Stove, Stainless Steel Refrigerator and Dishwasher. Formal Dining Room. Baths a Plenty with 2 Full Baths and 1 Powder Room. Master Bedroom Provides 2 Walk-in Closets and a Master Bath with Ceramic Tile Floor and Shower. Cozy Central Air. Full Basement with Replaced Rheem Furnace and Hot Water Tank. Washer and Dryer Included. Spacious Rear Yard with Plenty of Room to Spread Out. Really Nice Side and Rear Deck for Relaxing. Replaced Roof Plus Leaf Guard Gutter System. Covered Front Porch. 1 Car Integral Garage Plus Additional Parking Under Deck. Additional Parking Available Plus Playground Across the Street. All Has Been Immpeccably Maintained!
Zillow last checked: 8 hours ago
Listing updated: August 22, 2025 at 11:52am
Listed by:
Linda MASLANIK-STANLEY 724-266-2510,
VALLEY REALTY COMPANY
Bought with:
Michelle Tempalski
BERKSHIRE HATHAWAY THE PREFERRED REALTY
Source: WPMLS,MLS#: 1711527 Originating MLS: West Penn Multi-List
Originating MLS: West Penn Multi-List
Facts & features
Interior
Bedrooms & bathrooms
- Bedrooms: 3
- Bathrooms: 3
- Full bathrooms: 2
- 1/2 bathrooms: 1
Primary bedroom
- Level: Upper
- Dimensions: 14x14
Bedroom 2
- Level: Upper
- Dimensions: 10x14
Bedroom 3
- Level: Upper
- Dimensions: 10x12
Dining room
- Level: Main
- Dimensions: 09x10
Family room
- Level: Main
- Dimensions: 14x14
Kitchen
- Level: Main
- Dimensions: 10x11
Living room
- Level: Main
- Dimensions: 13x19
Heating
- Forced Air, Gas
Cooling
- Central Air
Appliances
- Included: Some Electric Appliances, Dryer, Dishwasher, Disposal, Refrigerator, Stove, Washer
Features
- Pantry, Window Treatments
- Flooring: Ceramic Tile, Hardwood
- Windows: Multi Pane, Screens, Window Treatments
- Basement: Full
Interior area
- Total structure area: 1,536
- Total interior livable area: 1,536 sqft
Property
Parking
- Total spaces: 1
- Parking features: Built In, Garage Door Opener
- Has attached garage: Yes
Features
- Levels: Two
- Stories: 2
- Pool features: None
Lot
- Size: 0.30 Acres
- Dimensions: 45 x 124 x 61 x 115 x 106
Details
- Parcel number: 650300401000
Construction
Type & style
- Home type: SingleFamily
- Architectural style: Other,Two Story
- Property subtype: Single Family Residence
Materials
- Vinyl Siding
- Roof: Asphalt
Condition
- Resale
- Year built: 1974
Utilities & green energy
- Sewer: Public Sewer
- Water: Public
Community & neighborhood
Security
- Security features: Security System
Location
- Region: Aliquippa
Price history
| Date | Event | Price |
|---|---|---|
| 8/22/2025 | Pending sale | $269,900+2.2%$176/sqft |
Source: | ||
| 8/21/2025 | Sold | $264,000-2.2%$172/sqft |
Source: | ||
| 7/18/2025 | Contingent | $269,900$176/sqft |
Source: | ||
| 7/14/2025 | Listed for sale | $269,900+39.5%$176/sqft |
Source: | ||
| 7/21/2014 | Sold | $193,500-3.2%$126/sqft |
Source: | ||
Public tax history
Tax history is unavailable.
Find assessor info on the county website
Neighborhood: 15001
Nearby schools
GreatSchools rating
- 6/10Hopewell El SchoolGrades: K-4Distance: 1.7 mi
- 5/10Hopewell Junior High SchoolGrades: 5-8Distance: 2.4 mi
- 5/10Hopewell Senior High SchoolGrades: 9-12Distance: 2.2 mi
Schools provided by the listing agent
- District: Hopewell Area
Source: WPMLS. This data may not be complete. We recommend contacting the local school district to confirm school assignments for this home.

Get pre-qualified for a loan
At Zillow Home Loans, we can pre-qualify you in as little as 5 minutes with no impact to your credit score.An equal housing lender. NMLS #10287.
